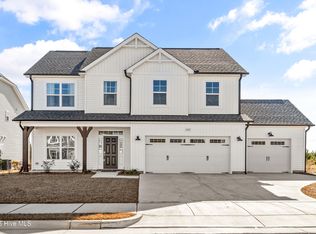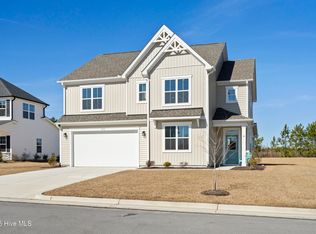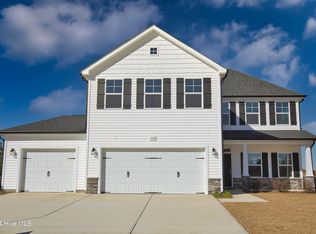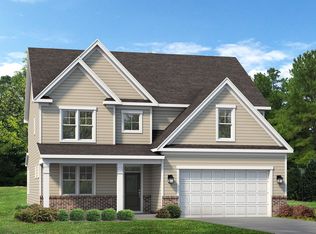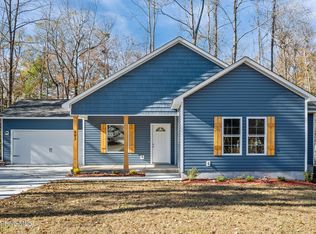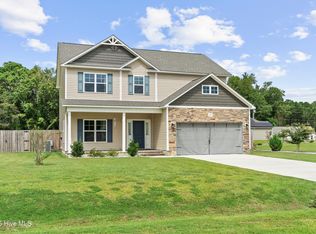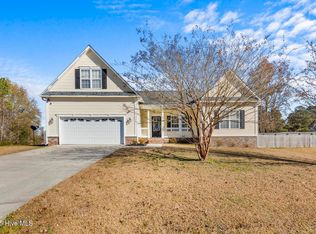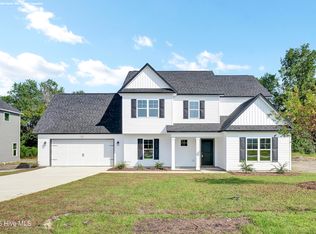246 Clear View School Road, Jacksonville, NC 28540
What's special
- 336 days |
- 208 |
- 17 |
Zillow last checked: 8 hours ago
Listing updated: December 02, 2025 at 06:22pm
Rokoski Real Estate Group 910-799-3435,
Coldwell Banker Sea Coast Advantage,
Emmeline Yennaco 910-352-6082,
Coldwell Banker Sea Coast Advantage
Travel times
Schedule tour
Select your preferred tour type — either in-person or real-time video tour — then discuss available options with the builder representative you're connected with.
Facts & features
Interior
Bedrooms & bathrooms
- Bedrooms: 4
- Bathrooms: 3
- Full bathrooms: 2
- 1/2 bathrooms: 1
Rooms
- Room types: Dining Room
Primary bedroom
- Level: Non Primary Living Area
Dining room
- Features: Formal
Heating
- Heat Pump, Electric
Cooling
- Heat Pump
Appliances
- Laundry: Laundry Room
Features
- Walk-in Closet(s), High Ceilings, Mud Room, Kitchen Island, Ceiling Fan(s), Walk-In Closet(s)
- Flooring: Carpet, Laminate, Tile, Vinyl
- Basement: None
- Attic: Permanent Stairs,Walk-In
- Has fireplace: No
- Fireplace features: None
Interior area
- Total structure area: 2,353
- Total interior livable area: 2,353 sqft
Property
Parking
- Total spaces: 2
- Parking features: Garage Faces Front, Concrete, On Site
- Garage spaces: 2
Features
- Levels: Two
- Stories: 3
- Patio & porch: Covered, Patio, Porch
- Pool features: None
- Fencing: None
Lot
- Size: 10,018.8 Square Feet
- Dimensions: 80 x 125 x 80 x 125
- Features: Interior Lot
Details
- Parcel number: 321c26
- Zoning: R-10
- Special conditions: Standard
Construction
Type & style
- Home type: SingleFamily
- Property subtype: Single Family Residence
Materials
- Vinyl Siding
- Foundation: Slab
- Roof: Architectural Shingle
Condition
- New construction: Yes
- Year built: 2024
Details
- Builder name: McKee Homes
Utilities & green energy
- Sewer: Public Sewer
- Water: Public
- Utilities for property: Sewer Available, Sewer Connected, Water Available, Water Connected
Community & HOA
Community
- Security: Smoke Detector(s)
- Subdivision: Hayden Place
HOA
- Has HOA: Yes
- Amenities included: Maintenance Common Areas, Management, Sidewalks, Street Lights
- HOA fee: $400 annually
- HOA name: Hayden Place HOA
- HOA phone: 910-679-3012
Location
- Region: Jacksonville
Financial & listing details
- Price per square foot: $166/sqft
- Date on market: 1/31/2025
- Cumulative days on market: 465 days
- Listing agreement: Exclusive Right To Sell
- Listing terms: Cash,Conventional,FHA,USDA Loan,VA Loan
- Road surface type: Paved
About the community
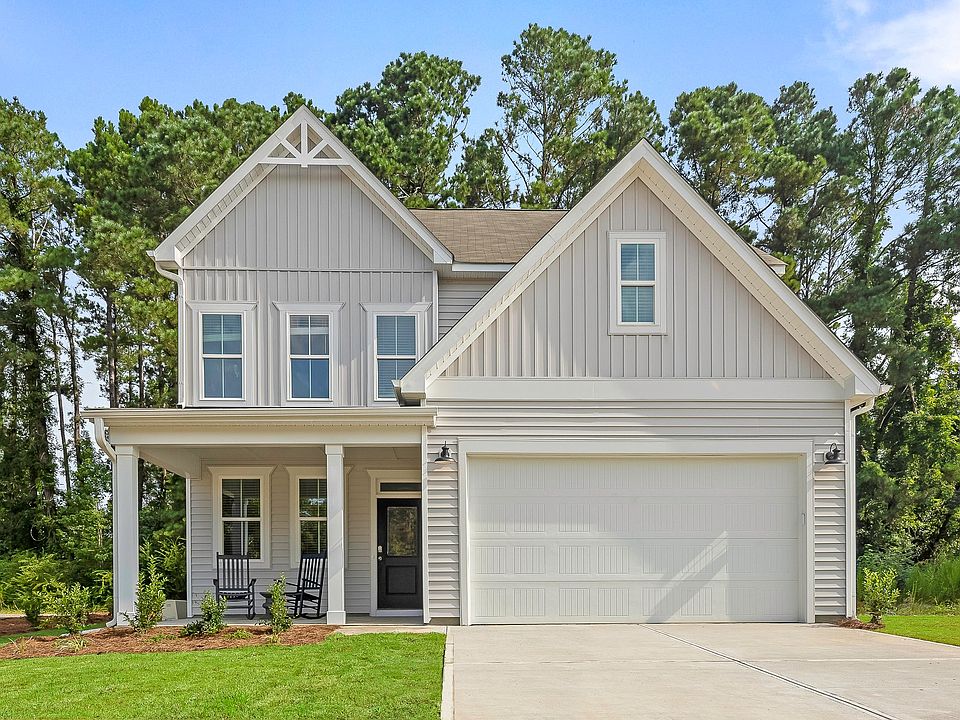
Source: McKee Homes
1 home in this community
Available homes
| Listing | Price | Bed / bath | Status |
|---|---|---|---|
Current home: 246 Clear View School Road | $389,990 | 4 bed / 3 bath | Available |
Source: McKee Homes
Contact builder

By pressing Contact builder, you agree that Zillow Group and other real estate professionals may call/text you about your inquiry, which may involve use of automated means and prerecorded/artificial voices and applies even if you are registered on a national or state Do Not Call list. You don't need to consent as a condition of buying any property, goods, or services. Message/data rates may apply. You also agree to our Terms of Use.
Learn how to advertise your homesEstimated market value
$390,000
$371,000 - $410,000
$2,289/mo
Price history
| Date | Event | Price |
|---|---|---|
| 9/29/2025 | Price change | $389,990-2.5%$166/sqft |
Source: | ||
| 7/28/2025 | Price change | $399,990-3.6%$170/sqft |
Source: | ||
| 5/20/2025 | Price change | $414,990-1.2%$176/sqft |
Source: | ||
| 1/31/2025 | Listed for sale | $419,990$178/sqft |
Source: | ||
| 1/23/2025 | Listing removed | $419,990$178/sqft |
Source: | ||
Public tax history
Monthly payment
Neighborhood: 28540
Nearby schools
GreatSchools rating
- 6/10Meadow View ElementaryGrades: K-5Distance: 2.1 mi
- 2/10Southwest MiddleGrades: 6-8Distance: 4.7 mi
- 3/10Southwest HighGrades: 9-12Distance: 4.1 mi
Schools provided by the builder
- Elementary: Clear View Elementary School
- Middle: Southwest Middle School
- High: Southwest High School
- District: Onslow County
Source: McKee Homes. This data may not be complete. We recommend contacting the local school district to confirm school assignments for this home.
