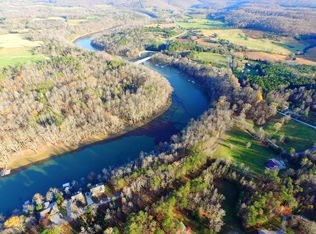Summers on the water and cool nights in front of the outdoor fireplace are just the tip of the iceberg at 246 Chandler Rd in Doyle, TN. Centrally located just an hour and a half from Nashville, Knoxville, and Chattanooga, this home is perfect for folks looking to rest and recharge without giving up the comforts and convenience of a bustling city. With design plans straight from Southern Living, this home is literally right out of a magazine. Situated on a large 1/2 acre lot overlooking the beautiful Caney Fork River, the privacy and views from the wrap around porch are sure to be appreciated. Once inside, you're greeted with top of the line golden oak hardwood floors that are highlighted by all of the natural light from the surrounding floor to ceiling windows. Whether you're cooking in the kitchen or enjoying the view from the dining room, the modern open layout makes entertaining and family time a breeze! Quartz countertops, upgraded stainless kitchen appliances, and gorgeous accent beams are just a few of the highlights you'll find in the kitchen. And you can't miss the gorgeous, built-ins and brick fireplace with a custom wood mantle. The master bedroom features beautiful windows overlooking the water, a private porch perfect for morning coffee or an evening nightcap, as well as a large walk-in closet. The master en suite is a show stopper! Gorgeous tile, separate vanities, beautiful walk-in tile shower, complete with a relaxing soaker tub. In addition to the 3 bedrooms, this home also features a large study with custom barn doors. If needed, this study could easily serve as a 4th bedroom. Each of the additional bathrooms feature designer tile and upgraded vanities. Whether it's fishing tournaments or sunset cruises, this special spot on the river is sure to provide fun and memories to last a lifetime. Schedule your private tour today! *Personal Interest / An immediate family member of the licensee is the seller of the property.
This property is off market, which means it's not currently listed for sale or rent on Zillow. This may be different from what's available on other websites or public sources.

