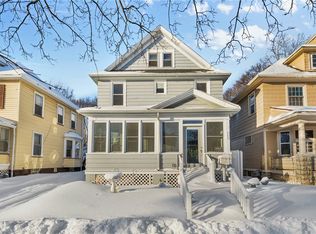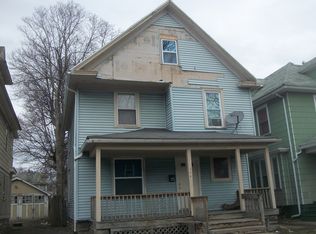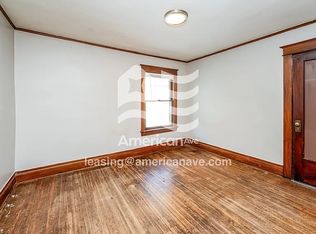Closed
$155,000
246 Cedarwood Ter, Rochester, NY 14609
4beds
1,640sqft
Duplex, Multi Family
Built in 1910
-- sqft lot
$163,700 Zestimate®
$95/sqft
$1,400 Estimated rent
Home value
$163,700
$154,000 - $175,000
$1,400/mo
Zestimate® history
Loading...
Owner options
Explore your selling options
What's special
Welcome to this charming up-and-down two-family investment property, ideally situated close to North Winton Village location. Separate entrances for each unit, this property offers privacy and convenience for tenants. Both units are currently vacant, presenting an excellent opportunity for immediate rental income or owner occupancy. The spacious layouts provide ample room for comfortable living, with each unit boasting abundant space. The upper unit also has access to the walk-up attic, offering potential for additional living space or storage. Shared full basement with laundry hookup allows for tenant convenience and added storage space. Off street parking with secure garage. This property has great income potential, making it a fantastic addition to any investment portfolio. Many newer windows!
Don’t miss out on this rare opportunity—schedule a viewing today and imagine the possibilities!
Zillow last checked: 8 hours ago
Listing updated: March 07, 2025 at 01:12pm
Listed by:
Tiffany A. Hilbert 585-729-0583,
Keller Williams Realty Greater Rochester
Bought with:
Deborah Pfeiffer, 10401317410
Howard Hanna
Source: NYSAMLSs,MLS#: R1576063 Originating MLS: Rochester
Originating MLS: Rochester
Facts & features
Interior
Bedrooms & bathrooms
- Bedrooms: 4
- Bathrooms: 2
- Full bathrooms: 2
Heating
- Gas, Hot Water
Appliances
- Included: Gas Water Heater
Features
- Natural Woodwork
- Flooring: Hardwood, Tile, Varies, Vinyl
- Windows: Storm Window(s), Thermal Windows, Wood Frames
- Basement: Full
- Has fireplace: No
Interior area
- Total structure area: 1,640
- Total interior livable area: 1,640 sqft
Property
Parking
- Total spaces: 2
- Parking features: Garage, Other, On Street, See Remarks, Two or More Spaces
- Garage spaces: 2
Features
- Levels: Two
- Stories: 2
- Exterior features: Fully Fenced
- Fencing: Full
Lot
- Size: 6,398 sqft
- Dimensions: 40 x 160
- Features: Near Public Transit, Rectangular, Rectangular Lot, Residential Lot
Details
- Parcel number: 26140010762000030410020000
- Zoning description: Residential 2 Unit
- Special conditions: Standard
Construction
Type & style
- Home type: MultiFamily
- Architectural style: Duplex
- Property subtype: Duplex, Multi Family
Materials
- Wood Siding, Copper Plumbing
- Foundation: Stone
- Roof: Asphalt
Condition
- Resale
- Year built: 1910
Utilities & green energy
- Electric: Circuit Breakers
- Sewer: Connected
- Water: Connected, Public
- Utilities for property: Cable Available, High Speed Internet Available, Sewer Connected, Water Connected
Community & neighborhood
Location
- Region: Rochester
- Subdivision: Cedarwood Terrace
Other
Other facts
- Listing terms: Cash,Conventional
Price history
| Date | Event | Price |
|---|---|---|
| 2/25/2025 | Sold | $155,000+3.4%$95/sqft |
Source: | ||
| 1/17/2025 | Pending sale | $149,900$91/sqft |
Source: | ||
| 1/11/2025 | Contingent | $149,900$91/sqft |
Source: | ||
| 1/3/2025 | Listed for sale | $149,900$91/sqft |
Source: | ||
| 11/25/2024 | Pending sale | $149,900$91/sqft |
Source: | ||
Public tax history
| Year | Property taxes | Tax assessment |
|---|---|---|
| 2024 | -- | $102,800 +86.9% |
| 2023 | -- | $55,000 |
| 2022 | -- | $55,000 |
Find assessor info on the county website
Neighborhood: Beechwood
Nearby schools
GreatSchools rating
- 3/10School 28 Henry HudsonGrades: K-8Distance: 0.8 mi
- 2/10East High SchoolGrades: 9-12Distance: 0.4 mi
- 3/10East Lower SchoolGrades: 6-8Distance: 0.4 mi
Schools provided by the listing agent
- District: Rochester
Source: NYSAMLSs. This data may not be complete. We recommend contacting the local school district to confirm school assignments for this home.


