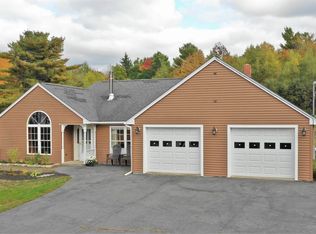Closed
$516,700
246 Carrs Corner Road, Palermo, ME 04354
4beds
2,976sqft
Single Family Residence
Built in 2007
44.6 Acres Lot
$532,900 Zestimate®
$174/sqft
$3,322 Estimated rent
Home value
$532,900
Estimated sales range
Not available
$3,322/mo
Zestimate® history
Loading...
Owner options
Explore your selling options
What's special
Price Reduced! Stunning Colonial on 44+ Acres! This spacious colonial home offers the perfect blend of elegance and comfort, now at an unbeatable price! With breathtaking views of the surrounding landscape, this property is a rare gem for those seeking both luxury and serenity.
Key Features: Generously sized rooms, perfect for hosting gatherings or creating your ideal living spaces. A fantastic open-concept kitchen layout, designed for entertaining in style. Well-proportioned bedrooms to ensure everyone has their own retreat. An oversized garage, offering ample space for vehicles, storage, or hobbies. Nestled on over 44 acres of beautiful land, providing privacy, recreation opportunities, and endless possibilities. Palermo families can attend Erskine Academy.
Zillow last checked: 8 hours ago
Listing updated: February 04, 2025 at 10:49am
Listed by:
Your Home Sold Guaranteed Realty
Bought with:
Real Broker
Source: Maine Listings,MLS#: 1605552
Facts & features
Interior
Bedrooms & bathrooms
- Bedrooms: 4
- Bathrooms: 3
- Full bathrooms: 2
- 1/2 bathrooms: 1
Bedroom 1
- Level: First
Bedroom 2
- Level: Second
Bedroom 3
- Level: Second
Bedroom 4
- Level: Second
Dining room
- Level: First
Great room
- Level: First
Kitchen
- Level: First
Heating
- Radiant
Cooling
- None
Appliances
- Included: Dishwasher, Dryer, Microwave, Gas Range, Refrigerator, Washer
Features
- Bathtub, Pantry, Shower, Walk-In Closet(s)
- Flooring: Laminate, Tile, Wood
- Has fireplace: No
Interior area
- Total structure area: 2,976
- Total interior livable area: 2,976 sqft
- Finished area above ground: 2,976
- Finished area below ground: 0
Property
Parking
- Total spaces: 2
- Parking features: Paved, 5 - 10 Spaces, On Site, Heated Garage
- Attached garage spaces: 2
Features
- Has view: Yes
- View description: Scenic
Lot
- Size: 44.60 Acres
- Features: Rural, Agricultural, Level, Open Lot, Wooded
Details
- Additional structures: Shed(s)
- Parcel number: PALEMR7L26
- Zoning: Residential
- Other equipment: Generator
Construction
Type & style
- Home type: SingleFamily
- Architectural style: Colonial
- Property subtype: Single Family Residence
Materials
- Wood Frame, Vinyl Siding
- Foundation: Slab
- Roof: Shingle
Condition
- Year built: 2007
Utilities & green energy
- Electric: Circuit Breakers
- Sewer: Private Sewer
- Water: Private, Well
- Utilities for property: Utilities On
Community & neighborhood
Location
- Region: Palermo
Other
Other facts
- Road surface type: Paved
Price history
| Date | Event | Price |
|---|---|---|
| 2/4/2025 | Pending sale | $540,000+4.5%$181/sqft |
Source: | ||
| 2/3/2025 | Sold | $516,700-4.3%$174/sqft |
Source: | ||
| 12/17/2024 | Contingent | $540,000$181/sqft |
Source: | ||
| 12/9/2024 | Listed for sale | $540,000-1.8%$181/sqft |
Source: | ||
| 10/30/2024 | Contingent | $550,000$185/sqft |
Source: | ||
Public tax history
| Year | Property taxes | Tax assessment |
|---|---|---|
| 2024 | $4,016 +4.6% | $349,200 |
| 2023 | $3,841 +5.8% | $349,200 |
| 2022 | $3,632 +8.2% | $349,200 +43.6% |
Find assessor info on the county website
Neighborhood: 04354
Nearby schools
GreatSchools rating
- 6/10Palermo Consolidated SchoolGrades: K-8Distance: 4.1 mi
Get pre-qualified for a loan
At Zillow Home Loans, we can pre-qualify you in as little as 5 minutes with no impact to your credit score.An equal housing lender. NMLS #10287.
