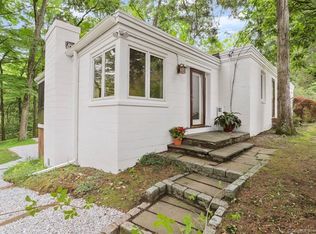Sold for $2,011,000
$2,011,000
246 Cannon Road, Wilton, CT 06897
5beds
5,285sqft
Single Family Residence
Built in 2023
3.8 Acres Lot
$2,661,300 Zestimate®
$381/sqft
$10,499 Estimated rent
Home value
$2,661,300
$2.40M - $2.98M
$10,499/mo
Zestimate® history
Loading...
Owner options
Explore your selling options
What's special
Nestled at the end of a quiet cul de sac on a spectacular property with lake frontage and views. This home is a transitional modern colonial with all the bells and whistles including a state of the art elevator. Vacation at home everyday. The large lake is perfect for kayaking, fishing and skating in the winter. The future poolsite will have gorgeous views as does the 2 patios, kitchen,recreation room and master bedroom. As you pull into your home, you will forget the stress of the day with beautiful asthetics and peaceful water views. Cook your favorite meal in the high end kitchen with high end appliances, custom white cabinets,and the large quartz island, a perfect gathering place for friends and family. The kitchen is open to a large family room with coffered ceilings and a beautiful fireplace to enjoy. The elevator can take you down to the enormous rec/game room with walk out to stone patio. There is also a perfect office in a tucked away room to work from home. Escape to the second floor and retire in the luxurious primary bedroom with large wall in closet and luxurious spa bath with soaking tub and large shower with multiple rainheads etc. The four other bedrooms are en-suite and there is an upstairs family room. This home is a gem at the end of a cul de sac with ultimate privacy; yet,convenient to shopping, award winning schools, train, hiking trails, beaches,restaurants and all Fairfield County has to offer. You will love living here!
Zillow last checked: 8 hours ago
Listing updated: June 27, 2023 at 11:03am
Listed by:
Carol McMorris 203-247-5891,
Higgins Group Real Estate 203-762-2020
Bought with:
Caren Harrington, RES.0782069
William Pitt Sotheby's Int'l
Source: Smart MLS,MLS#: 170543173
Facts & features
Interior
Bedrooms & bathrooms
- Bedrooms: 5
- Bathrooms: 7
- Full bathrooms: 5
- 1/2 bathrooms: 2
Primary bedroom
- Level: Upper
Bedroom
- Level: Upper
Bedroom
- Level: Upper
Bedroom
- Level: Upper
Bedroom
- Level: Upper
Family room
- Level: Main
Family room
- Level: Upper
Kitchen
- Level: Main
Office
- Level: Main
Office
- Level: Lower
Rec play room
- Level: Lower
Heating
- Hydro Air, Zoned, Propane
Cooling
- Central Air
Appliances
- Included: Gas Range, Microwave, Range Hood, Refrigerator, Freezer, Dishwasher, Wine Cooler, Water Heater
- Laundry: Upper Level
Features
- Elevator, Open Floorplan
- Windows: Thermopane Windows
- Basement: Full,Partially Finished
- Attic: Walk-up,Floored,Storage
- Number of fireplaces: 1
Interior area
- Total structure area: 5,285
- Total interior livable area: 5,285 sqft
- Finished area above ground: 3,899
- Finished area below ground: 1,386
Property
Parking
- Total spaces: 3
- Parking features: Attached, Garage Door Opener, Paved
- Attached garage spaces: 3
- Has uncovered spaces: Yes
Features
- Patio & porch: Patio, Terrace
- Waterfront features: Waterfront, Lake
Lot
- Size: 3.80 Acres
- Features: Cul-De-Sac, Dry, Level, Rolling Slope
Details
- Parcel number: 1923233
- Zoning: R-2
Construction
Type & style
- Home type: SingleFamily
- Architectural style: Colonial
- Property subtype: Single Family Residence
Materials
- HardiPlank Type
- Foundation: Concrete Perimeter
- Roof: Asphalt
Condition
- Under Construction
- New construction: Yes
- Year built: 2023
Details
- Warranty included: Yes
Utilities & green energy
- Sewer: Septic Tank
- Water: Well
- Utilities for property: Cable Available
Green energy
- Energy efficient items: Windows
Community & neighborhood
Security
- Security features: Security System
Community
- Community features: Golf, Health Club, Lake, Library, Medical Facilities, Paddle Tennis, Public Rec Facilities, Tennis Court(s)
Location
- Region: Wilton
- Subdivision: Cannondale
Price history
| Date | Event | Price |
|---|---|---|
| 6/27/2023 | Sold | $2,011,000+0.8%$381/sqft |
Source: | ||
| 6/3/2023 | Contingent | $1,995,000$377/sqft |
Source: | ||
| 4/20/2023 | Price change | $1,995,000-13.1%$377/sqft |
Source: | ||
| 1/6/2023 | Listed for sale | $2,295,000$434/sqft |
Source: | ||
Public tax history
| Year | Property taxes | Tax assessment |
|---|---|---|
| 2025 | $37,087 +2% | $1,519,350 |
| 2024 | $36,373 +93.5% | $1,519,350 +136.4% |
| 2023 | $18,802 | $642,600 |
Find assessor info on the county website
Neighborhood: 06897
Nearby schools
GreatSchools rating
- 9/10Cider Mill SchoolGrades: 3-5Distance: 1.7 mi
- 9/10Middlebrook SchoolGrades: 6-8Distance: 2 mi
- 10/10Wilton High SchoolGrades: 9-12Distance: 1.4 mi
Schools provided by the listing agent
- Elementary: Miller-Driscoll
- Middle: Middlebrook,Cider Mill
- High: Wilton
Source: Smart MLS. This data may not be complete. We recommend contacting the local school district to confirm school assignments for this home.
Sell for more on Zillow
Get a Zillow Showcase℠ listing at no additional cost and you could sell for .
$2,661,300
2% more+$53,226
With Zillow Showcase(estimated)$2,714,526
