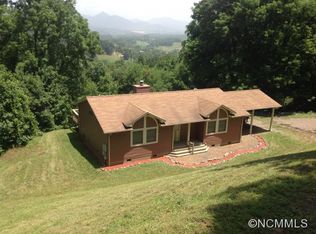Closed
$599,000
246 Calhoun Ridge Dr, Waynesville, NC 28786
4beds
2,380sqft
Single Family Residence
Built in 1987
1.5 Acres Lot
$533,400 Zestimate®
$252/sqft
$2,233 Estimated rent
Home value
$533,400
$491,000 - $576,000
$2,233/mo
Zestimate® history
Loading...
Owner options
Explore your selling options
What's special
Sitting atop a ridge over 3000 ft high, this low maintenance home provides both sunrise and sunset; also sun all day long. There is no land above the home that might slide down and no water below that may rise. Foundation is on a gentle slope; mountain living with less worry.
Expansive, long range views. 10 minutes to Waynesville, 20 minutes to Asheville, and 5 minutes to Clyde. Convenience, elevation and safety without highway noise, a rare find.
Authentic mountain home surrounded by nature instead of neighbors.
Perfect for short-term, long-term rental or full-time mountain living. Leave the heat and mosquitoes behind. Cherokee/Harrah Casino, Cataloochee Ski Resort, snowboard park. Mountain biking, hiking and world-class fly fishing. Great restaurants, music & culture w/ 18 mountain peaks over 6000 feet!
Extremely safe neighborhood with great road and low fees. High speed fiber optic just laid.
Cedar Lap Siding. Newly updated kitchen and bath, truly mountain cabin aesthetic.
Zillow last checked: 8 hours ago
Listing updated: May 30, 2025 at 05:51pm
Listing Provided by:
Manley Nelson pindropgroup@gmail.com,
PinDrop Group LLC
Bought with:
Krystal Hollis
Patton Allen Real Estate LLC
Source: Canopy MLS as distributed by MLS GRID,MLS#: 4227766
Facts & features
Interior
Bedrooms & bathrooms
- Bedrooms: 4
- Bathrooms: 3
- Full bathrooms: 3
- Main level bedrooms: 2
Primary bedroom
- Features: Walk-In Closet(s)
- Level: Main
- Area: 270 Square Feet
- Dimensions: 18' 0" X 15' 0"
Great room
- Features: Cathedral Ceiling(s), Open Floorplan
- Level: Main
- Area: 396 Square Feet
- Dimensions: 22' 0" X 18' 0"
Heating
- Heat Pump, Propane
Cooling
- Ceiling Fan(s), Central Air, Heat Pump
Appliances
- Included: Bar Fridge, Dishwasher, Disposal, Down Draft, Electric Oven, Electric Range, Electric Water Heater, Exhaust Fan, Microwave, Oven, Self Cleaning Oven
- Laundry: In Garage, Laundry Room, Lower Level, Main Level
Features
- Soaking Tub, Open Floorplan, Walk-In Closet(s)
- Flooring: Laminate, Hardwood, Tile, Vinyl, Wood
- Doors: Screen Door(s)
- Basement: Finished
- Attic: Pull Down Stairs
- Fireplace features: Den, Family Room, Gas Vented, Great Room, Porch, Propane, Wood Burning
Interior area
- Total structure area: 2,380
- Total interior livable area: 2,380 sqft
- Finished area above ground: 2,380
- Finished area below ground: 0
Property
Parking
- Total spaces: 3
- Parking features: Attached Carport, Garage Faces Side, Garage Shop, RV Access/Parking, Shared Driveway
- Garage spaces: 1
- Carport spaces: 2
- Covered spaces: 3
- Has uncovered spaces: Yes
Features
- Levels: Two
- Stories: 2
- Patio & porch: Covered, Front Porch, Side Porch, Wrap Around
Lot
- Size: 1.50 Acres
- Features: Private, Sloped, Views, Other - See Remarks
Details
- Parcel number: 8636029245
- Zoning: Res
- Special conditions: Standard
Construction
Type & style
- Home type: SingleFamily
- Property subtype: Single Family Residence
Materials
- Block, Wood, Other
- Foundation: Slab
- Roof: Shingle
Condition
- New construction: No
- Year built: 1987
Utilities & green energy
- Sewer: Septic Installed
- Water: Shared Well, Well
- Utilities for property: Cable Available
Community & neighborhood
Security
- Security features: Carbon Monoxide Detector(s)
Location
- Region: Waynesville
- Subdivision: E CLAYTON CALHOUN
Other
Other facts
- Road surface type: Gravel
Price history
| Date | Event | Price |
|---|---|---|
| 5/30/2025 | Sold | $599,000$252/sqft |
Source: | ||
| 4/25/2025 | Price change | $599,000-3.4%$252/sqft |
Source: | ||
| 4/10/2025 | Price change | $620,000-0.8%$261/sqft |
Source: | ||
| 2/28/2025 | Listed for sale | $625,000-9%$263/sqft |
Source: | ||
| 12/5/2024 | Listing removed | $687,000$289/sqft |
Source: | ||
Public tax history
| Year | Property taxes | Tax assessment |
|---|---|---|
| 2024 | $1,797 | $256,000 |
| 2023 | $1,797 +2.2% | $256,000 |
| 2022 | $1,759 | $256,000 |
Find assessor info on the county website
Neighborhood: 28786
Nearby schools
GreatSchools rating
- 7/10Clyde ElementaryGrades: PK-5Distance: 2.7 mi
- 8/10Canton MiddleGrades: 6-8Distance: 5.1 mi
- 8/10Pisgah HighGrades: 9-12Distance: 5 mi

Get pre-qualified for a loan
At Zillow Home Loans, we can pre-qualify you in as little as 5 minutes with no impact to your credit score.An equal housing lender. NMLS #10287.
