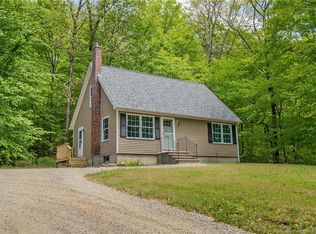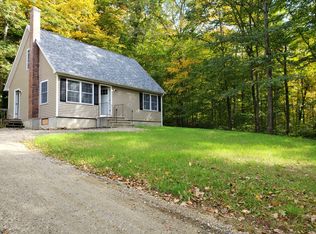If you are looking for quiet serenity to host your own mini farm, look no further! This home is situated down a long, private drive. The cape style home has gleaming hardwoods throughout first floor. High ceilings give open feel in kitchen and eating area. Sunroom looks out to deck, above ground 28 ft.pool and views of yard. Living room with stone fireplace. Two generously sized bedrooms on first floor. Full bath has tub and tiled accents. Upstairs loft area is third bedroom, currently used as a home office. Mini split air conditioning unit. 2 car attached garage hosts car lift and walks you into house through mudroom with cabinetry. The charming barn is a horses delight! With three 12x10 matted stalls, heated and insulated tack room, 2 stalls with attached runouts. Barn is wired for cameras, and space to store approx.200 hay bales. Includes wash stall with hot/cold water. Additional large grass pasture turnout. You'll never want to leave home when you can use your own 100x60 sand riding arena adorned with lovely white fencing. Garden area with sheds for storage. Buyer/Buyers agent to verify all info.
This property is off market, which means it's not currently listed for sale or rent on Zillow. This may be different from what's available on other websites or public sources.

