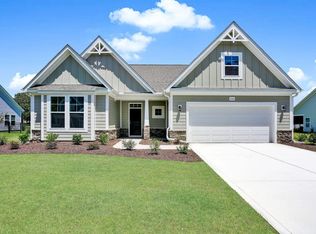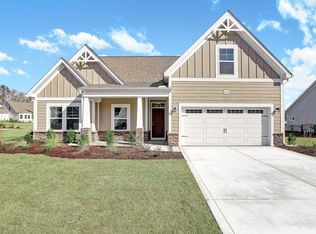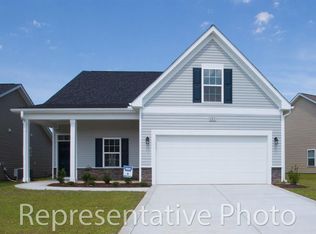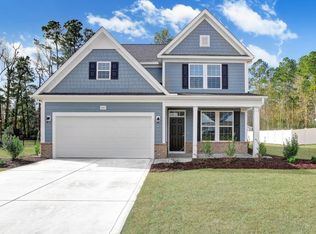Sold for $478,000 on 08/14/24
$478,000
246 Board Landing Circle, Conway, SC 29526
4beds
2,310sqft
Single Family Residence
Built in 2018
0.34 Acres Lot
$459,300 Zestimate®
$207/sqft
$2,490 Estimated rent
Home value
$459,300
$423,000 - $501,000
$2,490/mo
Zestimate® history
Loading...
Owner options
Explore your selling options
What's special
This home (The Edgemont Plan) offers 4 bedrooms and 3 baths, including a room upstairs with its own private bath and closet. The home features a covered porch, A 15x31 inground heater/chiller pool, fenced in back yard, 8 x 12 shed on a lake and much more!! The large Family Room, equipped with a gas fireplace, provides a stunning view of the gorgeous lake. The Master bedroom boasts a tray ceiling, and the Master Bath includes an all-tile shower and tub. The home is adorned with 5" laminate flooring throughout the whole house, with tile in all the bathrooms and the Laundry Room. The kitchen stands out with painted cabinets, granite countertops, and stainless-steel appliances. Both the front and rear covered porches offer perfect spots for meals or relaxation. Enjoy a 3-car driveway for all your guests! This home is a must-see! Additionally, with Shaftesbury Estates, the owner pays no golf membership fees, but has to rent a golf cart for playing on the golf course. Call clubhouse for more details.
Zillow last checked: 8 hours ago
Listing updated: August 15, 2024 at 07:57am
Listed by:
Kellie M Knaffle Cell:843-251-1687,
RE/MAX Southern Shores
Bought with:
Austin Newkirk, 116225
Sloan Realty Group
Source: CCAR,MLS#: 2417643 Originating MLS: Coastal Carolinas Association of Realtors
Originating MLS: Coastal Carolinas Association of Realtors
Facts & features
Interior
Bedrooms & bathrooms
- Bedrooms: 4
- Bathrooms: 3
- Full bathrooms: 3
Primary bedroom
- Features: Ceiling Fan(s), Main Level Master, Walk-In Closet(s)
- Level: Main
Primary bedroom
- Dimensions: 14x17
Bedroom 1
- Level: Main
Bedroom 1
- Dimensions: 12.6x11.0
Bedroom 2
- Level: Main
Bedroom 2
- Dimensions: 12.4x13.4
Bedroom 3
- Level: Second
Bedroom 3
- Dimensions: 12.4x15.6
Primary bathroom
- Features: Dual Sinks, Garden Tub/Roman Tub, Separate Shower
Dining room
- Features: Kitchen/Dining Combo
Dining room
- Dimensions: 11x12
Family room
- Features: Ceiling Fan(s)
Great room
- Dimensions: 15x18
Kitchen
- Features: Breakfast Bar, Pantry, Stainless Steel Appliances, Solid Surface Counters
Kitchen
- Dimensions: 10x14
Other
- Features: Bedroom on Main Level, Entrance Foyer
Heating
- Central, Electric, Propane
Cooling
- Central Air
Appliances
- Included: Dishwasher, Disposal, Microwave, Range, Refrigerator
- Laundry: Washer Hookup
Features
- Attic, Fireplace, Pull Down Attic Stairs, Permanent Attic Stairs, Split Bedrooms, Breakfast Bar, Bedroom on Main Level, Entrance Foyer, Stainless Steel Appliances, Solid Surface Counters
- Flooring: Laminate, Tile
- Doors: Insulated Doors
- Attic: Pull Down Stairs,Permanent Stairs
- Has fireplace: Yes
Interior area
- Total structure area: 2,900
- Total interior livable area: 2,310 sqft
Property
Parking
- Total spaces: 4
- Parking features: Attached, Garage, Two Car Garage, Garage Door Opener
- Attached garage spaces: 2
Features
- Levels: One and One Half
- Stories: 1
- Patio & porch: Rear Porch, Front Porch, Patio
- Exterior features: Fence, Sprinkler/Irrigation, Porch, Patio, Storage
- Has private pool: Yes
- Pool features: Community, Outdoor Pool, Private
- Waterfront features: Pond
Lot
- Size: 0.34 Acres
- Dimensions: 92 x 160 x 92 x 160
- Features: Near Golf Course, Lake Front, Outside City Limits, Pond on Lot, Rectangular, Rectangular Lot
Details
- Additional parcels included: ,
- Parcel number: 29810030030
- Zoning: RES
- Special conditions: None
Construction
Type & style
- Home type: SingleFamily
- Architectural style: Traditional
- Property subtype: Single Family Residence
Materials
- HardiPlank Type, Masonry, Wood Frame
- Foundation: Slab
Condition
- Resale
- Year built: 2018
Details
- Builder model: H and H Constructors
- Builder name: Edgemont Plan
Utilities & green energy
- Water: Public
- Utilities for property: Cable Available, Electricity Available, Phone Available, Sewer Available, Underground Utilities, Water Available
Green energy
- Energy efficient items: Doors, Windows
Community & neighborhood
Security
- Security features: Security System, Smoke Detector(s)
Community
- Community features: Clubhouse, Golf Carts OK, Recreation Area, Golf, Long Term Rental Allowed, Pool
Location
- Region: Conway
- Subdivision: Shaftesbury Estates
HOA & financial
HOA
- Has HOA: Yes
- HOA fee: $75 monthly
- Amenities included: Clubhouse, Owner Allowed Golf Cart, Owner Allowed Motorcycle, Pet Restrictions
- Services included: Trash
Other
Other facts
- Listing terms: Cash,Conventional,FHA,VA Loan
Price history
| Date | Event | Price |
|---|---|---|
| 8/14/2024 | Sold | $478,000+0.6%$207/sqft |
Source: | ||
| 7/30/2024 | Contingent | $475,000$206/sqft |
Source: | ||
| 7/29/2024 | Listed for sale | $475,000+73.4%$206/sqft |
Source: | ||
| 6/11/2018 | Sold | $273,936-0.3%$119/sqft |
Source: | ||
| 1/15/2018 | Listing removed | $274,721$119/sqft |
Source: H&H Homes Realty, LLC #1725110 | ||
Public tax history
| Year | Property taxes | Tax assessment |
|---|---|---|
| 2024 | $1,484 -5% | $379,245 +1.1% |
| 2023 | $1,561 | $375,000 +37.3% |
| 2022 | -- | $273,160 |
Find assessor info on the county website
Neighborhood: 29526
Nearby schools
GreatSchools rating
- 8/10Kingston Elementary SchoolGrades: PK-5Distance: 2.2 mi
- 6/10Conway Middle SchoolGrades: 6-8Distance: 9.7 mi
- 5/10Conway High SchoolGrades: 9-12Distance: 10.7 mi
Schools provided by the listing agent
- Elementary: Kingston Elementary School
- Middle: Conway Middle School
- High: Conway High School
Source: CCAR. This data may not be complete. We recommend contacting the local school district to confirm school assignments for this home.

Get pre-qualified for a loan
At Zillow Home Loans, we can pre-qualify you in as little as 5 minutes with no impact to your credit score.An equal housing lender. NMLS #10287.
Sell for more on Zillow
Get a free Zillow Showcase℠ listing and you could sell for .
$459,300
2% more+ $9,186
With Zillow Showcase(estimated)
$468,486


