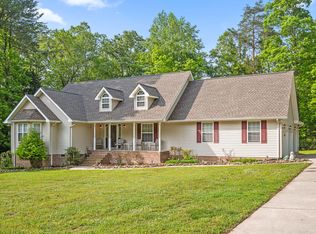Charming home that you will love as soon as you pull into the driveway! The covered rocking chair front porch provides the perfect place to sip some lemonade on a hot summer day. As you enter you'll see the gorgeous hardwood floors leading you to the spacious great room which features vaulted ceilings and a brick surround gas log fireplace. The great room is open to a kitchen that anyone would be thrilled to prepare meals in. The kitchen features beautiful granite with a full prep island providing all the counter space one could need. The custom cabinets provide great storage and stainless steel appliances as well as a gas cook top, making this a dream kitchen. There is a large breakfast nook as well as bar seating, so friends and family can gather easily when entertaining. Down the hall you will find a large master bedroom with a trey ceiling and large window to let in natural light. The master bath provides dual vanities, tile floors and a tile surround jetted tub, as well as a large separate shower. Two additional well sized bedrooms and a full bath are also on the main floor. If you need more space you will find an extra large bonus room upstairs that is great flex space that can be used as a workout room, extra bedroom or a man cave, anything that fits your personal needs. There is office space located off of the kitchen area and a laundry room with sink and cabinet storage. For outdoor entertaining and additional living space, enjoy the screened in back deck, a shady place to relax at the end of a long day. The level backyard provides plenty of room to play or plant a garden. This well maintained home is within walking distance to the Mt. Airy Golf Course and just minutes from local shopping. All of the amenities of Chattanooga are just a short 30 minute drive away, so you can enjoy all the city has to offer and really enjoy the low property taxes and benefits of living in the country. Call today to schedule your private showing!
This property is off market, which means it's not currently listed for sale or rent on Zillow. This may be different from what's available on other websites or public sources.
