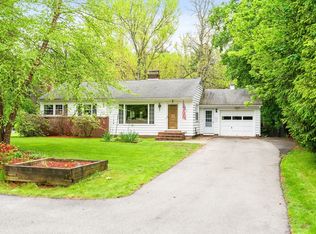Sold for $315,000
$315,000
246 Belchertown Rd, Ware, MA 01082
3beds
1,160sqft
Single Family Residence
Built in 1949
0.46 Acres Lot
$326,800 Zestimate®
$272/sqft
$2,177 Estimated rent
Home value
$326,800
$278,000 - $386,000
$2,177/mo
Zestimate® history
Loading...
Owner options
Explore your selling options
What's special
This home has everything you need all located on one level! Walk into the 2 car garage area which has 2 car garage plenty of room for storage and even more storage above garage. As you walk into the house off the garage is your dining room for entertaining guests. Walk out the slider onto your composite deck and enjoy your morning coffee or back yard bbq's while overlooking your private back yard, The kitchen is located just off the dining area and leads to your living area with access to your basement. Walk out of the living room and head to one of the 3 bedrooms and full bathroom. The roof is approximately 9 years old and has solar panels for additional source of cost savings for electricity. Plenty of off street parking in the driveway and close to all your amenities. Relax and enjoy being outside viewing the beautifully landscaped gardens with apple, peach and magnolia trees, hydrangeas, yellow and pink roses and much more. This home is a perfect location for an in home business.
Zillow last checked: 8 hours ago
Listing updated: June 12, 2025 at 02:15pm
Listed by:
Lynn Dyer 774-200-0502,
Central Gateway Realty 774-200-0502,
Lynn Dyer 774-200-0502
Bought with:
Amber Foley
Byrnes Real Estate Group LLC
Source: MLS PIN,MLS#: 73335512
Facts & features
Interior
Bedrooms & bathrooms
- Bedrooms: 3
- Bathrooms: 1
- Full bathrooms: 1
Primary bedroom
- Features: Flooring - Hardwood
- Level: First
Bedroom 2
- Features: Flooring - Hardwood
- Level: First
Bedroom 3
- Features: Flooring - Hardwood
- Level: First
Bathroom 1
- Features: Flooring - Vinyl
- Level: First
Dining room
- Features: Flooring - Hardwood, Window(s) - Bay/Bow/Box
- Level: First
Kitchen
- Features: Flooring - Stone/Ceramic Tile
- Level: First
Living room
- Features: Flooring - Hardwood, Window(s) - Bay/Bow/Box
- Level: First
Heating
- Baseboard, Oil
Cooling
- None
Appliances
- Included: Water Heater
- Laundry: In Basement
Features
- Flooring: Wood, Tile, Vinyl
- Basement: Full,Bulkhead
- Has fireplace: No
Interior area
- Total structure area: 1,160
- Total interior livable area: 1,160 sqft
- Finished area above ground: 1,160
Property
Parking
- Total spaces: 8
- Parking features: Attached, Storage, Workshop in Garage, Paved Drive, Off Street
- Attached garage spaces: 2
- Uncovered spaces: 6
Features
- Patio & porch: Deck - Composite
- Exterior features: Deck - Composite, Rain Gutters, Storage, Fenced Yard, Fruit Trees, Garden
- Fencing: Fenced/Enclosed,Fenced
Lot
- Size: 0.46 Acres
Details
- Parcel number: 3416947
- Zoning: RR
Construction
Type & style
- Home type: SingleFamily
- Architectural style: Ranch
- Property subtype: Single Family Residence
Materials
- Foundation: Block
- Roof: Shingle
Condition
- Year built: 1949
Utilities & green energy
- Electric: Circuit Breakers, 200+ Amp Service
- Sewer: Private Sewer
- Water: Private
Community & neighborhood
Community
- Community features: Shopping, Public School
Location
- Region: Ware
Other
Other facts
- Road surface type: Paved
Price history
| Date | Event | Price |
|---|---|---|
| 6/12/2025 | Sold | $315,000-1.6%$272/sqft |
Source: MLS PIN #73335512 Report a problem | ||
| 4/30/2025 | Contingent | $320,000$276/sqft |
Source: MLS PIN #73335512 Report a problem | ||
| 2/15/2025 | Listed for sale | $320,000+42.2%$276/sqft |
Source: MLS PIN #73335512 Report a problem | ||
| 1/27/2021 | Sold | $225,000$194/sqft |
Source: Public Record Report a problem | ||
| 11/27/2020 | Pending sale | $225,000$194/sqft |
Source: RE/MAX Swift River Valley #72759676 Report a problem | ||
Public tax history
| Year | Property taxes | Tax assessment |
|---|---|---|
| 2025 | $3,563 +4.5% | $236,600 +13.3% |
| 2024 | $3,411 -0.4% | $208,900 +5.3% |
| 2023 | $3,423 +1.4% | $198,300 +13.6% |
Find assessor info on the county website
Neighborhood: 01082
Nearby schools
GreatSchools rating
- 4/10Stanley M Koziol Elementary SchoolGrades: PK-3Distance: 0.6 mi
- 2/10Ware Junior/Senior High SchoolGrades: 7-12Distance: 0.7 mi
- 6/10Ware Middle SchoolGrades: 4-6Distance: 0.6 mi
Get pre-qualified for a loan
At Zillow Home Loans, we can pre-qualify you in as little as 5 minutes with no impact to your credit score.An equal housing lender. NMLS #10287.
Sell with ease on Zillow
Get a Zillow Showcase℠ listing at no additional cost and you could sell for —faster.
$326,800
2% more+$6,536
With Zillow Showcase(estimated)$333,336
