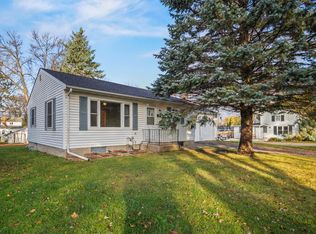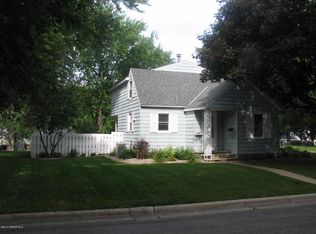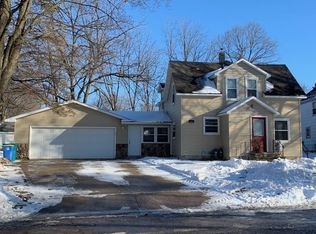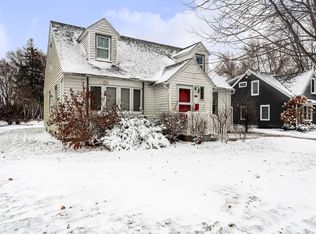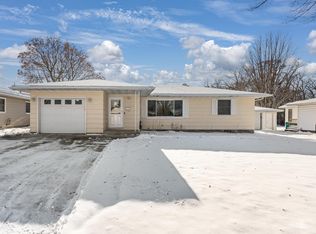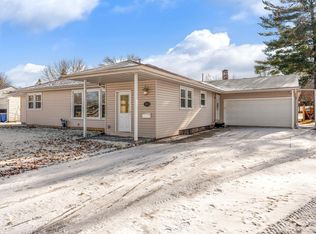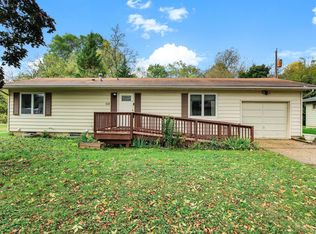Spacious 3-bedroom, 3-bath home featuring a bright and open main floor layout, perfect for everyday living and entertaining. Enjoy the convenience of a main-level bedroom, full bath, and laundry area. The lower level offers incredible potential with a 3/4 bath already in place - just bring your finishing touches! Outside, you'll find an oversized detached garage with ample room for vehicles, tools, and all your toys. The generous backyard includes a large deck, ideal for entertaining guests or relaxing outdoors.
Active
$239,900
246 Beech Ave, Owatonna, MN 55060
3beds
2,526sqft
Est.:
Single Family Residence
Built in 1942
10,454.4 Square Feet Lot
$241,600 Zestimate®
$95/sqft
$-- HOA
What's special
Oversized detached garageGenerous backyardLaundry areaMain-level bedroom
- 9 days |
- 544 |
- 44 |
Likely to sell faster than
Zillow last checked: 8 hours ago
Listing updated: December 03, 2025 at 05:22pm
Listed by:
Allison Samora 507-363-1525,
eXp Realty
Source: NorthstarMLS as distributed by MLS GRID,MLS#: 6822843
Tour with a local agent
Facts & features
Interior
Bedrooms & bathrooms
- Bedrooms: 3
- Bathrooms: 3
- Full bathrooms: 1
- 3/4 bathrooms: 1
- 1/4 bathrooms: 1
Rooms
- Room types: Living Room, Dining Room, Kitchen, Bathroom, Bedroom 1, Laundry, Bedroom 2, Bedroom 3
Bedroom 1
- Level: Main
- Area: 165 Square Feet
- Dimensions: 15x11
Bedroom 2
- Level: Upper
- Area: 286 Square Feet
- Dimensions: 22x13
Bedroom 3
- Level: Upper
- Area: 144 Square Feet
- Dimensions: 9x16
Bathroom
- Level: Main
- Area: 66 Square Feet
- Dimensions: 6x11
Bathroom
- Level: Basement
- Area: 16 Square Feet
- Dimensions: 4x4
Dining room
- Level: Main
- Area: 192 Square Feet
- Dimensions: 12x16
Kitchen
- Level: Main
- Area: 192 Square Feet
- Dimensions: 12x16
Laundry
- Level: Main
- Area: 56 Square Feet
- Dimensions: 8x7
Living room
- Level: Main
- Area: 286 Square Feet
- Dimensions: 22x13
Heating
- Forced Air
Cooling
- Central Air
Appliances
- Included: Dishwasher, Dryer, Freezer, Gas Water Heater, Microwave, Range, Refrigerator, Washer
Features
- Basement: Block,Full,Partially Finished,Sump Pump
- Has fireplace: No
Interior area
- Total structure area: 2,526
- Total interior livable area: 2,526 sqft
- Finished area above ground: 1,686
- Finished area below ground: 450
Property
Parking
- Total spaces: 2
- Parking features: Detached, Concrete
- Garage spaces: 2
- Details: Garage Dimensions (24x30)
Accessibility
- Accessibility features: None
Features
- Levels: Two
- Stories: 2
- Patio & porch: Deck, Patio, Porch
- Pool features: None
- Fencing: Wood
Lot
- Size: 10,454.4 Square Feet
- Dimensions: 82 x 128
- Features: Wooded
Details
- Foundation area: 940
- Parcel number: 171320432
- Zoning description: Residential-Single Family
Construction
Type & style
- Home type: SingleFamily
- Property subtype: Single Family Residence
Materials
- Vinyl Siding, Block, Concrete
- Roof: Asphalt,Rubber
Condition
- Age of Property: 83
- New construction: No
- Year built: 1942
Utilities & green energy
- Electric: Circuit Breakers
- Gas: Natural Gas
- Sewer: City Sewer/Connected
- Water: City Water/Connected
Community & HOA
Community
- Subdivision: Belmont
HOA
- Has HOA: No
Location
- Region: Owatonna
Financial & listing details
- Price per square foot: $95/sqft
- Tax assessed value: $218,300
- Annual tax amount: $2,950
- Date on market: 12/1/2025
- Cumulative days on market: 103 days
Estimated market value
$241,600
$230,000 - $254,000
$2,143/mo
Price history
Price history
| Date | Event | Price |
|---|---|---|
| 12/1/2025 | Listed for sale | $239,900-3.1%$95/sqft |
Source: | ||
| 12/1/2025 | Listing removed | $247,500$98/sqft |
Source: | ||
| 9/17/2025 | Price change | $247,500-1%$98/sqft |
Source: | ||
| 8/28/2025 | Listed for sale | $250,000+18.2%$99/sqft |
Source: | ||
| 6/4/2024 | Listing removed | -- |
Source: | ||
Public tax history
Public tax history
| Year | Property taxes | Tax assessment |
|---|---|---|
| 2024 | $2,618 -0.2% | $218,300 +15.6% |
| 2023 | $2,622 +7.1% | $188,800 +4% |
| 2022 | $2,448 +6.5% | $181,500 +14.4% |
Find assessor info on the county website
BuyAbility℠ payment
Est. payment
$1,256/mo
Principal & interest
$930
Property taxes
$242
Home insurance
$84
Climate risks
Neighborhood: 55060
Nearby schools
GreatSchools rating
- 5/10Washington Elementary SchoolGrades: K-5Distance: 0.9 mi
- 5/10Owatonna Junior High SchoolGrades: 6-8Distance: 1 mi
- 8/10Owatonna Senior High SchoolGrades: 9-12Distance: 0.7 mi
- Loading
- Loading
