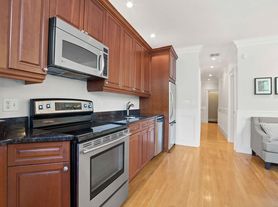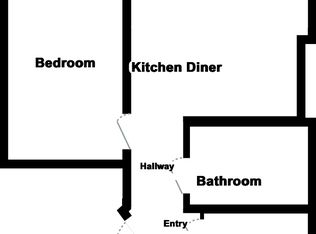Disclaimer: Licensed real estate agent offering rental services. Unless we have a written landlord agreement, we represent the tenant. Broker fees apply only if agreed to in writing, and landlords may offer concessions that reduce or offset tenant costs. Listing info is for advertising purposes only, may change without notice, and does not substitute for a signed disclosure.
Apartment for rent
$5,500/mo
Fees may apply
246 Beacon St APT 1B, Boston, MA 02116
3beds
--sqft
Price may not include required fees and charges.
Apartment
Available now
No pets
Central air
In unit laundry
-- Parking
Electric, fireplace
What's special
- 34 days
- on Zillow |
- -- |
- -- |
Travel times
Renting now? Get $1,000 closer to owning
Unlock a $400 renter bonus, plus up to a $600 savings match when you open a Foyer+ account.
Offers by Foyer; terms for both apply. Details on landing page.
Facts & features
Interior
Bedrooms & bathrooms
- Bedrooms: 3
- Bathrooms: 2
- Full bathrooms: 2
Heating
- Electric, Fireplace
Cooling
- Central Air
Appliances
- Included: Dryer, Washer
- Laundry: In Unit
Features
- Flooring: Hardwood
- Has fireplace: Yes
Video & virtual tour
Property
Parking
- Details: Contact manager
Features
- Exterior features: Heating included in rent, Heating: Electric, Hot water included in rent, Marble Bath, Stainless Steel Appliance(s)
Details
- Parcel number: CBOSW05P02631S036
Construction
Type & style
- Home type: Apartment
- Property subtype: Apartment
Building
Management
- Pets allowed: No
Community & HOA
Location
- Region: Boston
Financial & listing details
- Lease term: 1 Year
Price history
| Date | Event | Price |
|---|---|---|
| 9/25/2025 | Price change | $5,500-5.2% |
Source: Zillow Rentals | ||
| 9/2/2025 | Listed for rent | $5,800+1.8% |
Source: Zillow Rentals | ||
| 6/23/2025 | Sold | $1,450,000-3% |
Source: MLS PIN #73367400 | ||
| 5/19/2025 | Contingent | $1,495,000 |
Source: MLS PIN #73367400 | ||
| 4/30/2025 | Listed for sale | $1,495,000+78.2% |
Source: MLS PIN #73367400 | ||
Neighborhood: Back Bay
There are 3 available units in this apartment building

