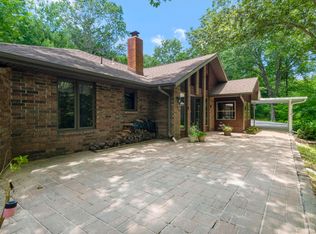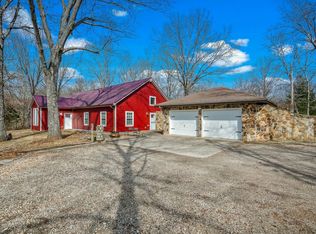Amazing One Owner Log home that sits on 2.7 acres and adjoins Busiek State Park. The owners take pride in a great location for Large family/friend events. This home features a 7,000 gallon Koi Pond with 120 LED Landscaping lights surrounding 2 Large Patios and a deck with Large Stock Tank pool that has Solar Heat and a pump. Home has an Exterior speaker System with 2 speakers in front and back. Home has an amazing custom built 24X24 Detached Garage with 10 ft ceilings and a 16X20 Storage building. The home has ample Parking spaces. Main Level of Home features an Open Living roomwith gas log Fireplace, Kitchen and Dining with beautiful Cathedral Ceiling, Master bedroom and Large Master Bathroom with whirlpool garden Tub. Upstairs features 2nd Bedroom and bathroom that over looks the main Levels with amazing views. The Basement features a Large Open 3rd Bedroom or Family room with small Kitchen area, 1 car basement Garage or could be used as a Large John Deere room. Updates of home include: New carpet, tile in kitchen, counter-top in kitchen, hi-efficiency HVAC, master bathroom tile floor, all kitchen appliances are 3 years old. New Roof 4 years ago. The Average electric bill is $155. The home was custom build with 2X6 Exterior Walls plus plywood and siding. Double pane Pella window thru out home and Pella Patio Doors. Log home is a must see and adventurer or hunters paradise.
This property is off market, which means it's not currently listed for sale or rent on Zillow. This may be different from what's available on other websites or public sources.

