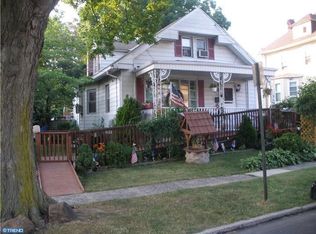Welcome to this second floor duplex in the township of Upper Darby. We are featuring a 2 bedroom 1 bath home with wall to wall carpeting. Enter into the large living room, down the hallway are the 2 bedrooms and the hall bath. There are 2 extra closets in the hallway leading to the bath. There is also a closet outside the door to enter you unit. The basement has an area for your storage. All utilities are separate, ( heat, hot water and cold water). There is also a small back yard. Make you appointment and make it yours.
This property is off market, which means it's not currently listed for sale or rent on Zillow. This may be different from what's available on other websites or public sources.

