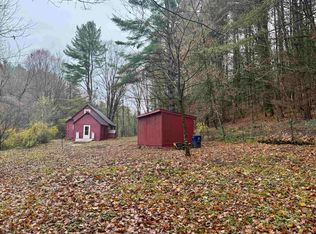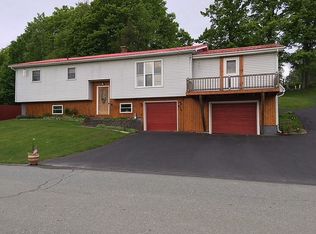Closed
Listed by:
Ryan Pronto,
Jim Campbell Real Estate 802-334-3400
Bought with: Century 21 Farm & Forest
$350,000
246 Ann Wilson Road, Derby, VT 05829
3beds
1,604sqft
Single Family Residence
Built in 1973
2.46 Acres Lot
$359,000 Zestimate®
$218/sqft
$2,658 Estimated rent
Home value
$359,000
Estimated sales range
Not available
$2,658/mo
Zestimate® history
Loading...
Owner options
Explore your selling options
What's special
This property offers the ultimate package with a private country location, 2.46 acres of land and an adorable home with plenty of country charm & character. Numerous updates throughout to included the modern kitchen, tiled baths, vinyl windows & siding and so much more. The main level features an eat-in kitchen with a separate pantry, spacious dining area, living room with a wood fireplace, primary bedroom with a ¾ bath, a bright mudroom with built-in shelving/bench and an additional half bath. The 2nd floor offers 2 bedrooms, a full bath and cozy reading nook. The walkout lower level is unfinished with the utility services to include washer/dryer, a new hybrid hot water heater, updated electric panel and optional oil & wood boilers (separate flues). All serviced by an onsite drilled well, septic and high-speed Xfinity cable & internet. Additional features include the large wrap-around deck, screened porch, detached 2-car garage/workshop, woodshed, chicken coop, green house, fenced in garden area and an Intex 15’ above-ground pool. Located in a quiet country setting and on a dead-end road that is maintained by the town. This property is a very efficient property to own, has so much to offer for the price and is well worth a look today!
Zillow last checked: 8 hours ago
Listing updated: September 04, 2024 at 07:09am
Listed by:
Ryan Pronto,
Jim Campbell Real Estate 802-334-3400
Bought with:
Whitney Poginy
Century 21 Farm & Forest
Source: PrimeMLS,MLS#: 5003259
Facts & features
Interior
Bedrooms & bathrooms
- Bedrooms: 3
- Bathrooms: 3
- Full bathrooms: 1
- 3/4 bathrooms: 1
- 1/2 bathrooms: 1
Heating
- Oil, Wood, Baseboard, Hot Water
Cooling
- None
Appliances
- Included: Dishwasher, Dryer, Freezer, Microwave, Gas Range, Refrigerator, Washer
- Laundry: In Basement
Features
- Dining Area, Kitchen Island
- Flooring: Brick, Ceramic Tile, Laminate
- Windows: Double Pane Windows
- Basement: Concrete,Concrete Floor,Interior Stairs,Storage Space,Unfinished,Walkout,Interior Entry
- Number of fireplaces: 1
- Fireplace features: Wood Burning, 1 Fireplace
Interior area
- Total structure area: 2,276
- Total interior livable area: 1,604 sqft
- Finished area above ground: 1,604
- Finished area below ground: 0
Property
Parking
- Total spaces: 2
- Parking features: Gravel, Driveway, Garage, Detached
- Garage spaces: 2
- Has uncovered spaces: Yes
Accessibility
- Accessibility features: 1st Floor 1/2 Bathroom, 1st Floor 3/4 Bathroom, 1st Floor Bedroom, 1st Floor Full Bathroom, 1st Floor Hrd Surfce Flr, Hard Surface Flooring
Features
- Levels: Two,Walkout Lower Level
- Stories: 2
- Patio & porch: Enclosed Porch, Screened Porch
- Exterior features: Deck, Garden, Natural Shade, Other, Playground, Poultry Coop
- Has private pool: Yes
- Pool features: Above Ground
- Frontage length: Road frontage: 500
Lot
- Size: 2.46 Acres
- Features: Country Setting, Open Lot, Other, Trail/Near Trail, Near Snowmobile Trails, Rural, Near ATV Trail
Details
- Additional structures: Outbuilding
- Parcel number: 17705611123
- Zoning description: Derby
Construction
Type & style
- Home type: SingleFamily
- Architectural style: Chalet
- Property subtype: Single Family Residence
Materials
- Wood Frame, Vinyl Siding
- Foundation: Concrete
- Roof: Asphalt Shingle
Condition
- New construction: No
- Year built: 1973
Utilities & green energy
- Electric: 100 Amp Service, Circuit Breakers
- Sewer: 1000 Gallon, Septic Tank
- Utilities for property: Cable, Cable at Site, Propane
Community & neighborhood
Security
- Security features: Carbon Monoxide Detector(s), Smoke Detector(s)
Location
- Region: Derby
Other
Other facts
- Road surface type: Gravel
Price history
| Date | Event | Price |
|---|---|---|
| 9/4/2024 | Sold | $350,000+3.2%$218/sqft |
Source: | ||
| 7/2/2024 | Listed for sale | $339,000+17.3%$211/sqft |
Source: | ||
| 12/22/2022 | Sold | $289,000-47.4%$180/sqft |
Source: Public Record Report a problem | ||
| 6/3/2018 | Listing removed | $549,900$343/sqft |
Source: KW Vermont #4646730 Report a problem | ||
| 6/3/2018 | Listed for sale | $549,900+281.9%$343/sqft |
Source: KW Vermont #4646730 Report a problem | ||
Public tax history
| Year | Property taxes | Tax assessment |
|---|---|---|
| 2024 | -- | $145,600 |
| 2023 | -- | $145,600 |
| 2022 | -- | $145,600 |
Find assessor info on the county website
Neighborhood: 05829
Nearby schools
GreatSchools rating
- 6/10Derby Elementary SchoolGrades: PK-6Distance: 3.6 mi
- 4/10North Country Junior Uhsd #22Grades: 7-8Distance: 1.6 mi
- 5/10North Country Senior Uhsd #22Grades: 9-12Distance: 5.1 mi
Schools provided by the listing agent
- Elementary: Derby Elementary
- Middle: North Country Junior High
- High: North Country Union High Sch
- District: Orleans Essex North
Source: PrimeMLS. This data may not be complete. We recommend contacting the local school district to confirm school assignments for this home.

Get pre-qualified for a loan
At Zillow Home Loans, we can pre-qualify you in as little as 5 minutes with no impact to your credit score.An equal housing lender. NMLS #10287.

