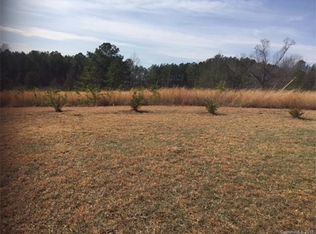Closed
$215,000
246 Abrams & Moore Rd, Rutherfordton, NC 28139
4beds
1,814sqft
Manufactured Home
Built in 2013
2 Acres Lot
$215,400 Zestimate®
$119/sqft
$1,387 Estimated rent
Home value
$215,400
Estimated sales range
Not available
$1,387/mo
Zestimate® history
Loading...
Owner options
Explore your selling options
What's special
8/29-BACK ON THE MARKET AT NO FAULT OF SELLERS. Rare opportunity to own a home with an additional homesite with septic, shared well and separate driveway ready for an additional manufactured, site built or tiny home. Huge investment potential! Situated on a nice 2 acre lot located only 1.5 miles from Tryon International Equestrian Center. Spacious 4 bedroom doublewide home with bonus room. Large primary bedroom with en-suite bath. Split bedroom plan. Open concept living with vaulted ceilings in family room and primary bedroom. Above ground pool with new liner added within the past year. Lots of storage space with two on-site storage sheds, and even a space ready for your feathered friends. Only 30 minutes to downtown Hendersonville. This property won’t last long!
Zillow last checked: 8 hours ago
Listing updated: November 21, 2024 at 01:03pm
Listing Provided by:
Darlene Fouts darlenefoutsrealtor@gmail.com,
NorthGroup Real Estate LLC
Bought with:
Francine Mira
RE/MAX Journey
Source: Canopy MLS as distributed by MLS GRID,MLS#: 4171094
Facts & features
Interior
Bedrooms & bathrooms
- Bedrooms: 4
- Bathrooms: 2
- Full bathrooms: 2
- Main level bedrooms: 4
Primary bedroom
- Level: Main
- Area: 184.95 Square Feet
- Dimensions: 15' 0" X 12' 4"
Primary bedroom
- Level: Main
Heating
- Heat Pump
Cooling
- Central Air
Appliances
- Included: Dishwasher, Electric Range, Refrigerator
- Laundry: Laundry Room, Main Level
Features
- Flooring: Carpet, Tile, Linoleum, Vinyl
- Has basement: No
- Fireplace features: Family Room
Interior area
- Total structure area: 1,814
- Total interior livable area: 1,814 sqft
- Finished area above ground: 1,814
- Finished area below ground: 0
Property
Parking
- Total spaces: 4
- Parking features: Driveway
- Uncovered spaces: 4
Features
- Levels: One
- Stories: 1
- Pool features: Above Ground
- Waterfront features: Creek/Stream
Lot
- Size: 2 Acres
- Features: Level
Details
- Additional structures: Shed(s)
- Parcel number: P105142
- Zoning: R04
- Special conditions: Standard
Construction
Type & style
- Home type: MobileManufactured
- Property subtype: Manufactured Home
Materials
- Vinyl
- Foundation: Crawl Space
Condition
- New construction: No
- Year built: 2013
Utilities & green energy
- Sewer: Septic Installed
- Water: Well
Community & neighborhood
Location
- Region: Rutherfordton
- Subdivision: None
Other
Other facts
- Listing terms: Cash,Conventional
- Road surface type: Gravel, Paved
Price history
| Date | Event | Price |
|---|---|---|
| 11/20/2024 | Sold | $215,000-4.4%$119/sqft |
Source: | ||
| 8/15/2024 | Listed for sale | $225,000$124/sqft |
Source: | ||
Public tax history
Tax history is unavailable.
Neighborhood: 28139
Nearby schools
GreatSchools rating
- 4/10Polk Central Elementary SchoolGrades: PK-5Distance: 3.5 mi
- 4/10Polk County Middle SchoolGrades: 6-8Distance: 6 mi
- 4/10Polk County High SchoolGrades: 9-12Distance: 7 mi
