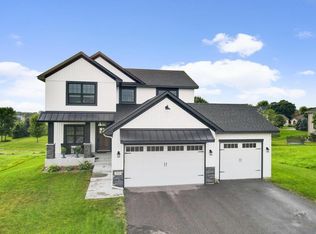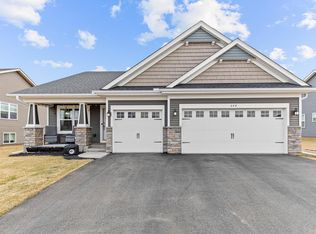Closed
$481,238
246 3rd St SW, Delano, MN 55328
2beds
1,537sqft
Single Family Residence
Built in 2026
0.3 Acres Lot
$481,900 Zestimate®
$313/sqft
$2,353 Estimated rent
Home value
$481,900
$458,000 - $506,000
$2,353/mo
Zestimate® history
Loading...
Owner options
Explore your selling options
What's special
Sold before print
Zillow last checked: 9 hours ago
Listing updated: February 02, 2026 at 08:39am
Listed by:
Vanderlinde Group 763-972-4540,
Vanderlinde Group | Edge Realty, Inc.,
Lisa Schiltz 763-245-2621
Bought with:
Vanderlinde Group
Vanderlinde Group | Edge Realty, Inc.
Cynthia A Keen
Source: NorthstarMLS as distributed by MLS GRID,MLS#: 7004875
Facts & features
Interior
Bedrooms & bathrooms
- Bedrooms: 2
- Bathrooms: 3
- Full bathrooms: 2
- 1/2 bathrooms: 1
Bedroom
- Level: Upper
- Area: 210 Square Feet
- Dimensions: 14x15
Bedroom 2
- Level: Upper
- Area: 120 Square Feet
- Dimensions: 12x10
Dining room
- Level: Main
- Area: 120 Square Feet
- Dimensions: 12x10
Kitchen
- Level: Main
- Area: 168 Square Feet
- Dimensions: 14x12
Living room
- Level: Main
- Area: 225.76 Square Feet
- Dimensions: 16.6x13.6
Heating
- Forced Air
Cooling
- Central Air
Appliances
- Included: Air-To-Air Exchanger, Dishwasher, Disposal, Microwave, Range, Refrigerator
Features
- Basement: Daylight,Concrete,Sump Basket,Sump Pump,Unfinished,Walk-Out Access
- Has fireplace: No
Interior area
- Total structure area: 1,537
- Total interior livable area: 1,537 sqft
- Finished area above ground: 1,500
- Finished area below ground: 37
Property
Parking
- Total spaces: 3
- Parking features: Attached
- Attached garage spaces: 3
- Details: Garage Door Height (8)
Accessibility
- Accessibility features: None
Features
- Levels: Four or More Level Split
Lot
- Size: 0.30 Acres
- Dimensions: 85 x 151 x 85.2 x 147
Details
- Foundation area: 1500
- Parcel number: 107117003010
- Zoning description: Residential-Single Family
Construction
Type & style
- Home type: SingleFamily
- Property subtype: Single Family Residence
Condition
- New construction: Yes
- Year built: 2026
Details
- Builder name: DRAKE CONSTRUCTION INC
Utilities & green energy
- Gas: Natural Gas
- Sewer: City Sewer/Connected
- Water: City Water/Connected
Community & neighborhood
Location
- Region: Delano
- Subdivision: Clover Spgs 4th Add
HOA & financial
HOA
- Has HOA: No
Price history
| Date | Event | Price |
|---|---|---|
| 2/2/2026 | Sold | $481,238$313/sqft |
Source: | ||
| 1/5/2026 | Pending sale | $481,238+9.9%$313/sqft |
Source: | ||
| 9/11/2025 | Listing removed | $438,000$285/sqft |
Source: | ||
| 1/27/2025 | Listed for sale | $438,000+317.1%$285/sqft |
Source: | ||
| 12/30/2024 | Sold | $105,000+10.5%$68/sqft |
Source: Public Record Report a problem | ||
Public tax history
| Year | Property taxes | Tax assessment |
|---|---|---|
| 2025 | $2,252 +118.2% | $73,000 -5.2% |
| 2024 | $1,032 -41.3% | $77,000 +5.2% |
| 2023 | $1,758 +98% | $73,200 |
Find assessor info on the county website
Neighborhood: 55328
Nearby schools
GreatSchools rating
- 9/10Delano Middle SchoolGrades: 4-6Distance: 1.4 mi
- 10/10Delano Senior High SchoolGrades: 7-12Distance: 1.2 mi
- 9/10Delano Elementary SchoolGrades: PK-3Distance: 1.5 mi
Get a cash offer in 3 minutes
Find out how much your home could sell for in as little as 3 minutes with a no-obligation cash offer.
Estimated market value$481,900
Get a cash offer in 3 minutes
Find out how much your home could sell for in as little as 3 minutes with a no-obligation cash offer.
Estimated market value
$481,900

