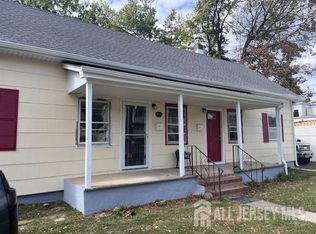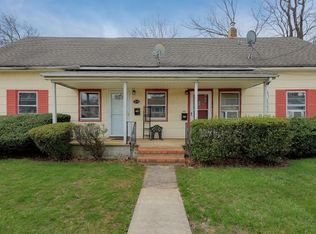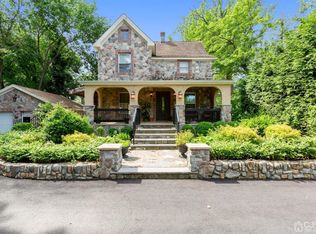Sold for $490,000
$490,000
246-248 New Market Rd, Dunellen, NJ 08812
6beds
2baths
2,172sqft
Multi Family
Built in 1835
-- sqft lot
$515,200 Zestimate®
$226/sqft
$2,982 Estimated rent
Home value
$515,200
$464,000 - $572,000
$2,982/mo
Zestimate® history
Loading...
Owner options
Explore your selling options
What's special
Rare opportunity for investors or owner-occupiers to customize this 2-family under 1/2 mile to train station, downtown, parks & schools. Unit #248 is a Cape Cod layout with 3 to 4 Bedrooms, 1 Bath, Driveway for 4+ cars, Front Porch, & Rear Deck. First floor has Living Room, Kitchen with large Dining Area & 2 Pantry/Coat Closets, Laundry Area, 2 Bedrooms (one bedroom was formerly the family room with double closet & fireplace), and 1 Bath. The 2nd floor features 2 spacious bedrooms, one featuring two skylights. Attached to Unit #248 is a 1-car Garage with separate entrance. Unit #246 is a Ranch layout with 2 Bedroom, 1 Bath, Kitchen with Dining Area & Laundry, Driveway for up to 3 to 4 cars in tandem, Front Porch, and Rear Deck. Separate Utilities - Water, Hot Water, Furnace, Electric & Gas. Both units feature new Hot Water Heaters (2024) & new Furnaces (2024). Two sump pumps, one with battery backup (2023). Unit #248 is vacant & ready for updating. Unit #246 has month-to-month tenant. Sold in strictly AS-IS condition. Located in Flood Zone. Buyer to verify zoning. Lot size & sq. ft. per tax records.
Zillow last checked: 8 hours ago
Listing updated: July 03, 2024 at 09:00am
Listed by:
JOSEPH RACCUGLIA,
KELLER WILLIAMS REALTY 908-233-8502
Source: All Jersey MLS,MLS#: 2408726R
Facts & features
Interior
Bedrooms & bathrooms
- Bedrooms: 6
- Bathrooms: 2
Heating
- Baseboard Hotwater, Radiators-Hot Water, Separate Furnaces, Hot Water
Cooling
- A/C Window Unit(s)
Appliances
- Included: Water Heater(Gas), Water Heater, Unit 1(Dryer, Range/Oven, Refrigerator, Washer), Unit 2(Dryer, Range/Oven, Refrigerator, Washer)
Features
- Unit 1(2 Bedrooms, Kitchen, Laundry Hookup, 1 Bath, Living Room), Unit 2(4 Bedrooms, Kitchen, Laundry Hookup, 1 Bath, Living Room)
- Flooring: Unit 2 Carpet
- Basement: Crawl Space, Partial, Storage Space, Tenant Use, Utility Room
Interior area
- Total structure area: 2,172
- Total interior livable area: 2,172 sqft
Property
Parking
- Total spaces: 1
- Parking features: Garage, Attached, 4(+)Car Parking, Paved, See Remarks
- Attached garage spaces: 1
Accessibility
- Accessibility features: Unit 1 Accessibility Features
Features
- Stories: 2
- Patio & porch: Porch(es) - Open, Deck, Porch
- Exterior features: Curbs, Porch(es) - Open, Deck, Sidewalk, Yard, Porch, Private Entrance
Lot
- Size: 0.27 Acres
- Dimensions: 102.00 x 117.00
- Features: Near Shopping, Near Train, Level
Details
- Parcel number: 0300073000000002
Construction
Type & style
- Home type: MultiFamily
- Property subtype: Multi Family
Materials
- Roof: Asphalt
Condition
- Year built: 1835
Utilities & green energy
- Gas: Natural Gas
- Sewer: Public Sewer
- Water: Public
- Utilities for property: Electricity Connected, Natural Gas Connected
Community & neighborhood
Community
- Community features: Curbs, Sidewalks
Location
- Region: Dunellen
Other
Other facts
- Ownership: Fee Simple
Price history
| Date | Event | Price |
|---|---|---|
| 9/5/2024 | Sold | $490,000$226/sqft |
Source: Public Record Report a problem | ||
| 7/2/2024 | Sold | $490,000-1.8%$226/sqft |
Source: | ||
| 5/9/2024 | Contingent | $499,000$230/sqft |
Source: | ||
| 4/11/2024 | Listed for sale | $499,000+228.3%$230/sqft |
Source: | ||
| 1/25/1994 | Sold | $152,000$70/sqft |
Source: Public Record Report a problem | ||
Public tax history
| Year | Property taxes | Tax assessment |
|---|---|---|
| 2025 | $11,151 +8.3% | $444,600 +8.3% |
| 2024 | $10,293 +15.8% | $410,400 +25% |
| 2023 | $8,890 -6.8% | $328,300 -5% |
Find assessor info on the county website
Neighborhood: 08812
Nearby schools
GreatSchools rating
- 6/10John P. Faber Elementary SchoolGrades: PK-5Distance: 0.5 mi
- 3/10Lincoln Middle SchoolGrades: 6-8Distance: 0.5 mi
- 3/10Dunellen High SchoolGrades: 9-12Distance: 0.5 mi
Get a cash offer in 3 minutes
Find out how much your home could sell for in as little as 3 minutes with a no-obligation cash offer.
Estimated market value$515,200
Get a cash offer in 3 minutes
Find out how much your home could sell for in as little as 3 minutes with a no-obligation cash offer.
Estimated market value
$515,200


