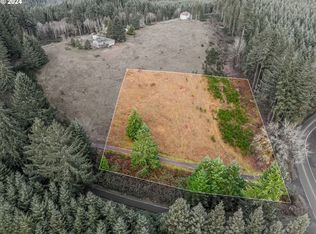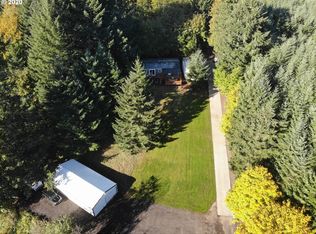Sold
$782,000
24593 NW Bacona Rd, Buxton, OR 97109
4beds
3,024sqft
Residential, Single Family Residence
Built in 1975
11.75 Acres Lot
$751,800 Zestimate®
$259/sqft
$3,798 Estimated rent
Home value
$751,800
$707,000 - $804,000
$3,798/mo
Zestimate® history
Loading...
Owner options
Explore your selling options
What's special
**Do not enter the property without an appointment**Experience the best of country living with this delightful daylight ranch, perfectly set on 11.75 acres of picturesque tree-lined and farmable land. Ideal for dual living, this home features a second kitchen in the fully finished basement, offering great potential for a separate guest suite or additional living space. The property boasts several recent upgrades, including newer stainless steel appliances, a new furnace and heat pump installed in 2023, a newer roof, and a water heater replaced in 2017. These updates ensure comfort and efficiency, making this home move-in ready. The property borders the scenic Banks-Vernonia Linear Trail, providing easy access to outdoor recreation and serene walking paths. An old horse barn, full of character, adds to the charm of the property, though it could use some TLC to restore it to its former glory. Whether you're looking to raise animals, cultivate a garden, or simply enjoy the tranquil surroundings, this property offers endless possibilities. For those seeking additional development opportunities, this home can be purchased as a package deal with a 2-acre buildable lot (RMLS# 24338186). Embrace the tranquility and versatility of this unique property—your rural retreat awaits!
Zillow last checked: 8 hours ago
Listing updated: September 25, 2024 at 08:58am
Listed by:
Susan Jurgensen 503-679-9406,
Welcome Home Realty
Bought with:
Justine Gamble, 201225740
Summa Real Estate Group
Source: RMLS (OR),MLS#: 24593878
Facts & features
Interior
Bedrooms & bathrooms
- Bedrooms: 4
- Bathrooms: 3
- Full bathrooms: 3
- Main level bathrooms: 1
Primary bedroom
- Features: Bathroom, Ceiling Fan, Walkin Closet, Wallto Wall Carpet
- Level: Main
- Area: 266
- Dimensions: 19 x 14
Bedroom 2
- Features: Wallto Wall Carpet
- Level: Main
- Area: 120
- Dimensions: 10 x 12
Bedroom 3
- Features: Wallto Wall Carpet
- Level: Lower
- Area: 160
- Dimensions: 10 x 16
Bedroom 4
- Features: Wallto Wall Carpet
- Level: Lower
- Area: 100
- Dimensions: 10 x 10
Dining room
- Features: Wallto Wall Carpet
- Level: Main
- Area: 99
- Dimensions: 11 x 9
Family room
- Features: Fireplace, Sliding Doors, Wallto Wall Carpet
- Level: Lower
- Area: 529
- Dimensions: 23 x 23
Kitchen
- Features: Dishwasher, Microwave, Nook, Free Standing Range, Free Standing Refrigerator, Vinyl Floor
- Level: Main
- Area: 198
- Width: 9
Living room
- Features: Ceiling Fan, Fireplace, Wallto Wall Carpet
- Level: Main
- Area: 322
- Dimensions: 23 x 14
Heating
- Forced Air, Fireplace(s)
Cooling
- Heat Pump
Appliances
- Included: Dishwasher, Free-Standing Range, Free-Standing Refrigerator, Microwave, Washer/Dryer, Electric Water Heater
- Laundry: Laundry Room
Features
- Ceiling Fan(s), Nook, Bathroom, Walk-In Closet(s), Pantry
- Flooring: Vinyl, Wall to Wall Carpet
- Doors: Sliding Doors
- Windows: Double Pane Windows, Vinyl Frames
- Basement: Daylight
- Number of fireplaces: 2
- Fireplace features: Wood Burning
Interior area
- Total structure area: 3,024
- Total interior livable area: 3,024 sqft
Property
Parking
- Total spaces: 2
- Parking features: Driveway, RV Access/Parking, Garage Door Opener, Attached
- Attached garage spaces: 2
- Has uncovered spaces: Yes
Accessibility
- Accessibility features: Garage On Main, Main Floor Bedroom Bath, Utility Room On Main, Walkin Shower, Accessibility
Features
- Levels: Two
- Stories: 2
- Patio & porch: Deck
- Exterior features: Yard
- Has view: Yes
- View description: Trees/Woods
Lot
- Size: 11.75 Acres
- Features: Gentle Sloping, Private, Trees, Acres 5 to 7
Details
- Additional structures: Barn, RVParking, SeparateLivingQuartersApartmentAuxLivingUnit
- Additional parcels included: R827500
- Parcel number: R827494
- Zoning: EFC
Construction
Type & style
- Home type: SingleFamily
- Architectural style: Daylight Ranch
- Property subtype: Residential, Single Family Residence
Materials
- Lap Siding
- Foundation: Concrete Perimeter, Slab
- Roof: Composition
Condition
- Resale
- New construction: No
- Year built: 1975
Utilities & green energy
- Sewer: Standard Septic
- Water: Well
- Utilities for property: Satellite Internet Service
Community & neighborhood
Location
- Region: Buxton
Other
Other facts
- Listing terms: Cash,Conventional
- Road surface type: Paved
Price history
| Date | Event | Price |
|---|---|---|
| 9/25/2024 | Sold | $782,000+4.3%$259/sqft |
Source: | ||
| 8/21/2024 | Pending sale | $750,000$248/sqft |
Source: | ||
| 8/14/2024 | Listed for sale | $750,000$248/sqft |
Source: | ||
| 8/3/2020 | Listing removed | $2,750$1/sqft |
Source: Jim McNeeley Real Estate & Property Management, Inc. Report a problem | ||
| 7/13/2020 | Listed for rent | $2,750$1/sqft |
Source: Jim McNeeley Real Estate & Property Management, Inc. Report a problem | ||
Public tax history
| Year | Property taxes | Tax assessment |
|---|---|---|
| 2025 | $49 -99% | $4,100 -98.7% |
| 2024 | $4,756 +12.3% | $325,810 +3% |
| 2023 | $4,237 +2.6% | $316,330 +3% |
Find assessor info on the county website
Neighborhood: 97109
Nearby schools
GreatSchools rating
- 7/10Banks Elementary SchoolGrades: K-5Distance: 7 mi
- 3/10Banks Middle SchoolGrades: 6-8Distance: 6.9 mi
- 6/10Banks High SchoolGrades: 9-12Distance: 6.8 mi
Schools provided by the listing agent
- Elementary: Banks
- Middle: Banks
- High: Banks
Source: RMLS (OR). This data may not be complete. We recommend contacting the local school district to confirm school assignments for this home.

Get pre-qualified for a loan
At Zillow Home Loans, we can pre-qualify you in as little as 5 minutes with no impact to your credit score.An equal housing lender. NMLS #10287.

