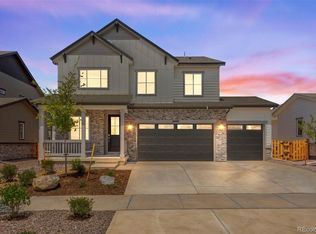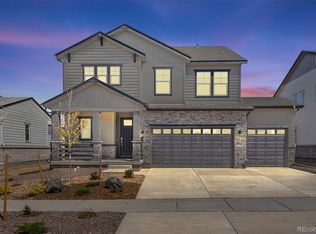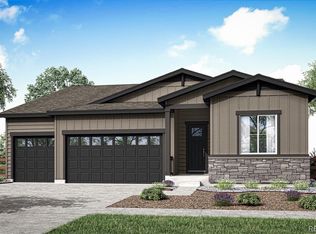Sold for $699,900 on 10/01/25
$699,900
24593 E 34th Avenue, Aurora, CO 80019
4beds
3,592sqft
Single Family Residence
Built in 2024
6,852 Square Feet Lot
$663,800 Zestimate®
$195/sqft
$-- Estimated rent
Home value
$663,800
$631,000 - $697,000
Not available
Zestimate® history
Loading...
Owner options
Explore your selling options
What's special
Speak to our New Home Sales Advisors about our Special Financing Incentives on Move-in Ready Homes. Come and see the Tri Pointe Difference in home design, our level of finishes and our quality of construction. Welcome to this stunning 4-bedroom, 3-bath ranch home on a corner lot. This home offers a practical, spacious, and bright layout designed for both comfort and style. The heart of the home is the elegant kitchen, featuring stunning maple truffle cabinets with a large quartz island. White vertical handrail. Just off the mudroom entry from the three-car garage, you will find a convenient laundry room to keep everything organized. All four bedrooms are thoughtfully placed for maximum privacy, including the expansive secondary bedroom in the finished basement, making it a perfect retreat for guests. The open basement floor plan offers endless possibilities for entertaining, fitness, or relaxation, not to mention the expansive unfinished storage area. Outside, the covered patio is perfect for hosting or unwinding in every season. This home is the perfect blend of functionality and elegance - schedule your tour today!
Zillow last checked: 8 hours ago
Listing updated: October 01, 2025 at 02:14pm
Listed by:
Erica Chouinard 720-233-6481 erica@denvercohomes.com,
RE/MAX Professionals,
Courtney Wilson 303-483-2301,
RE/MAX Professionals
Bought with:
Kathy Casey, 1148125
Coldwell Banker Realty 18
Source: REcolorado,MLS#: 2746387
Facts & features
Interior
Bedrooms & bathrooms
- Bedrooms: 4
- Bathrooms: 3
- Full bathrooms: 2
- 3/4 bathrooms: 1
- Main level bathrooms: 2
- Main level bedrooms: 3
Bedroom
- Description: Prewired For Ceiling Fans
- Level: Main
- Area: 110 Square Feet
- Dimensions: 11 x 10
Bedroom
- Level: Basement
- Area: 132 Square Feet
- Dimensions: 12 x 11
Bedroom
- Level: Main
- Area: 110.2 Square Feet
- Dimensions: 10.11 x 10.9
Bathroom
- Level: Main
Bathroom
- Level: Basement
Other
- Description: Plenty Of Natural Light And Overhead Light, 5 Piece Bath
- Level: Main
- Area: 210 Square Feet
- Dimensions: 15 x 14
Other
- Level: Main
Bonus room
- Description: Wpc Flooring. Closet With Built In Shelving
- Level: Main
- Area: 100 Square Feet
- Dimensions: 10 x 10
Bonus room
- Description: Rec Room
- Level: Basement
- Area: 322 Square Feet
- Dimensions: 14 x 23
Dining room
- Level: Main
- Area: 110 Square Feet
- Dimensions: 11 x 10
Great room
- Level: Main
- Area: 232.4 Square Feet
- Dimensions: 16.6 x 14
Kitchen
- Level: Main
- Area: 184.43 Square Feet
- Dimensions: 16.6 x 11.11
Laundry
- Level: Main
Mud room
- Level: Main
Heating
- Forced Air
Cooling
- Central Air
Appliances
- Included: Dishwasher, Disposal, Microwave, Oven, Range, Range Hood, Tankless Water Heater
Features
- Eat-in Kitchen, Five Piece Bath, High Ceilings, Kitchen Island, Open Floorplan, Pantry, Primary Suite, Quartz Counters, Walk-In Closet(s), Wired for Data
- Flooring: Carpet, Vinyl
- Windows: Double Pane Windows
- Basement: Finished,Full
Interior area
- Total structure area: 3,592
- Total interior livable area: 3,592 sqft
- Finished area above ground: 1,902
- Finished area below ground: 965
Property
Parking
- Total spaces: 3
- Parking features: Concrete, Garage Door Opener
- Attached garage spaces: 3
Features
- Levels: Two
- Stories: 2
- Entry location: Ground
- Patio & porch: Covered, Front Porch
- Exterior features: Lighting
- Fencing: Partial
Lot
- Size: 6,852 sqft
- Features: Corner Lot
Details
- Parcel number: R0213471
- Zoning: RES
- Special conditions: Standard
Construction
Type & style
- Home type: SingleFamily
- Architectural style: Contemporary
- Property subtype: Single Family Residence
Materials
- Frame
- Roof: Composition
Condition
- New Construction
- New construction: Yes
- Year built: 2024
Details
- Builder model: Plan 3508 B
- Builder name: TRI Pointe Homes
- Warranty included: Yes
Utilities & green energy
- Electric: 110V, 220 Volts, 220 Volts in Garage
- Sewer: Public Sewer
- Water: Public
- Utilities for property: Electricity Connected, Natural Gas Connected
Green energy
- Energy efficient items: Appliances, Thermostat
Community & neighborhood
Security
- Security features: Smoke Detector(s), Video Doorbell
Location
- Region: Aurora
- Subdivision: Aurora Highlands
HOA & financial
HOA
- Has HOA: Yes
- HOA fee: $100 monthly
- Amenities included: Park
- Services included: Trash
- Association name: Aurora Highlands CAB
- Association phone: 720-275-0292
Other
Other facts
- Listing terms: Cash,Conventional,FHA
- Ownership: Builder
- Road surface type: Paved
Price history
| Date | Event | Price |
|---|---|---|
| 10/1/2025 | Sold | $699,900+4.5%$195/sqft |
Source: | ||
| 9/6/2025 | Pending sale | $669,900$186/sqft |
Source: | ||
| 7/23/2025 | Price change | $669,900-4.8%$186/sqft |
Source: | ||
| 7/21/2025 | Price change | $703,395+5%$196/sqft |
Source: | ||
| 7/18/2025 | Price change | $669,900-4.3%$186/sqft |
Source: | ||
Public tax history
| Year | Property taxes | Tax assessment |
|---|---|---|
| 2025 | $2,527 +216.8% | $38,320 +188.3% |
| 2024 | $798 +13.6% | $13,290 +225.7% |
| 2023 | $702 | $4,080 |
Find assessor info on the county website
Neighborhood: 80019
Nearby schools
GreatSchools rating
- 6/10Vista Peak P-8 ExploratoryGrades: PK-8Distance: 3.1 mi
- 5/10Vista Peak 9-12 PreparatoryGrades: 9-12Distance: 2.8 mi
Schools provided by the listing agent
- Elementary: Aurora Highlands
- Middle: Vista Peak
- High: Vista Peak
- District: Adams-Arapahoe 28J
Source: REcolorado. This data may not be complete. We recommend contacting the local school district to confirm school assignments for this home.
Get a cash offer in 3 minutes
Find out how much your home could sell for in as little as 3 minutes with a no-obligation cash offer.
Estimated market value
$663,800
Get a cash offer in 3 minutes
Find out how much your home could sell for in as little as 3 minutes with a no-obligation cash offer.
Estimated market value
$663,800


