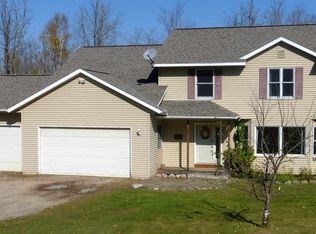Closed
$300,000
24591 Tioga Beach Rd, Cohasset, MN 55721
5beds
2,052sqft
Manufactured Home
Built in 2001
2.81 Acres Lot
$321,000 Zestimate®
$146/sqft
$2,076 Estimated rent
Home value
$321,000
$295,000 - $343,000
$2,076/mo
Zestimate® history
Loading...
Owner options
Explore your selling options
What's special
Looking for a large family home in a great location, come take a peek at this 5 bedroom 3 bathroom home in walking distance to Tioga Beach and Pokegama Lake boat access, yet close to town. Very solid and clean, well taken care of with steel roof, central air conditioning, 2 decks, and your very own pond. Plenty of storage with 2 garages, a heated 24x40, and a 32x48. It also has 2 fireplaces to make this a very cozy home. Definitely worth a look!
Zillow last checked: 8 hours ago
Listing updated: May 06, 2025 at 06:21pm
Listed by:
JOEL PERRINGTON 218-326-3455,
COLDWELL BANKER NORTHWOODS
Bought with:
MARY ROY
MN DIRECT PROPERTIES
Source: NorthstarMLS as distributed by MLS GRID,MLS#: 6422463
Facts & features
Interior
Bedrooms & bathrooms
- Bedrooms: 5
- Bathrooms: 3
- Full bathrooms: 1
- 3/4 bathrooms: 1
- 1/2 bathrooms: 1
Bedroom 1
- Level: Main
- Area: 156 Square Feet
- Dimensions: 12x13
Bedroom 2
- Level: Main
- Area: 110 Square Feet
- Dimensions: 10x11
Bedroom 3
- Level: Main
- Area: 143 Square Feet
- Dimensions: 11x13
Bedroom 4
- Level: Main
- Area: 120 Square Feet
- Dimensions: 10x12
Bedroom 5
- Level: Main
- Area: 117 Square Feet
- Dimensions: 9x13
Dining room
- Level: Main
- Area: 80 Square Feet
- Dimensions: 8x10
Family room
- Level: Main
- Area: 294 Square Feet
- Dimensions: 14x21
Kitchen
- Level: Main
- Area: 260 Square Feet
- Dimensions: 13x20
Living room
- Level: Main
- Area: 195 Square Feet
- Dimensions: 13x15
Heating
- Forced Air
Cooling
- Central Air
Appliances
- Included: Dishwasher, Electric Water Heater, Range, Refrigerator
Features
- Basement: Crawl Space
- Number of fireplaces: 2
- Fireplace features: Family Room, Gas
Interior area
- Total structure area: 2,052
- Total interior livable area: 2,052 sqft
- Finished area above ground: 2,052
- Finished area below ground: 0
Property
Parking
- Total spaces: 6
- Parking features: Detached, Asphalt, Heated Garage, Insulated Garage
- Garage spaces: 6
- Details: Garage Dimensions (24x40 32x48)
Accessibility
- Accessibility features: None
Features
- Levels: One
- Stories: 1
- Patio & porch: Composite Decking, Deck
Lot
- Size: 2.81 Acres
- Dimensions: 275 x 500
- Features: Irregular Lot
Details
- Additional structures: Additional Garage
- Foundation area: 2052
- Parcel number: 054840105
- Zoning description: Residential-Single Family
Construction
Type & style
- Home type: MobileManufactured
- Property subtype: Manufactured Home
Materials
- Vinyl Siding, Block, Frame
- Foundation: Slab
Condition
- Age of Property: 24
- New construction: No
- Year built: 2001
Utilities & green energy
- Electric: 200+ Amp Service, Power Company: Lake Country Power
- Gas: Natural Gas
- Sewer: Tank with Drainage Field
- Water: Submersible - 4 Inch
Community & neighborhood
Location
- Region: Cohasset
- Subdivision: Hillcrest Park
HOA & financial
HOA
- Has HOA: No
Price history
| Date | Event | Price |
|---|---|---|
| 9/29/2023 | Sold | $300,000-4.7%$146/sqft |
Source: | ||
| 9/20/2023 | Pending sale | $314,900$153/sqft |
Source: | ||
| 8/23/2023 | Listed for sale | $314,900+18.8%$153/sqft |
Source: | ||
| 8/31/2021 | Sold | $265,000+54.1%$129/sqft |
Source: | ||
| 6/11/2014 | Sold | $172,000$84/sqft |
Source: | ||
Public tax history
| Year | Property taxes | Tax assessment |
|---|---|---|
| 2024 | $2,579 +193.4% | $257,342 +99.8% |
| 2023 | $879 -59.5% | $128,800 |
| 2022 | $2,171 +6.3% | -- |
Find assessor info on the county website
Neighborhood: 55721
Nearby schools
GreatSchools rating
- 6/10Cohasset Elementary SchoolGrades: K-5Distance: 2.3 mi
- 5/10Robert J. Elkington Middle SchoolGrades: 6-8Distance: 4.7 mi
- 7/10Grand Rapids Senior High SchoolGrades: 9-12Distance: 3.5 mi
