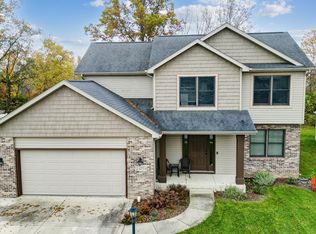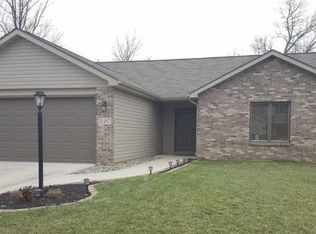Closed
$261,600
2459 Stonecrop Rd, Huntertown, IN 46748
4beds
1,643sqft
Single Family Residence
Built in 2012
8,450.64 Square Feet Lot
$277,700 Zestimate®
$--/sqft
$2,060 Estimated rent
Home value
$277,700
$264,000 - $292,000
$2,060/mo
Zestimate® history
Loading...
Owner options
Explore your selling options
What's special
Welcome home! Upon entering this open-living concept 2-story home, you will be met with tons of character! It features 4 bedrooms on the second level and a den/flex room off of the kitchen. The kitchen features L-shaped custom cabinets, a windows above the sink, and an island. The great room is spacious for family gatherings. The first level also includes a half bath and laundry room. The second level features an owner’s suite with attached bathroom and walk-in closet, and three additional bedrooms and another full bath. The custom built fireplace, board and batten, and shiplap details make this home stand out from others in the neighborhood. An oversized patio with pergola creates a great outdoor entertaining space. Don't miss this opportunity!
Zillow last checked: 8 hours ago
Listing updated: November 29, 2023 at 12:00pm
Listed by:
Shannon McClure Cell:260-348-1208,
Coldwell Banker Real Estate Group
Bought with:
Jeffrey Lawson, RB15000705
CENTURY 21 Bradley Realty, Inc
Source: IRMLS,MLS#: 202338393
Facts & features
Interior
Bedrooms & bathrooms
- Bedrooms: 4
- Bathrooms: 3
- Full bathrooms: 2
- 1/2 bathrooms: 1
Bedroom 1
- Level: Upper
Bedroom 2
- Level: Upper
Kitchen
- Level: Main
- Area: 104
- Dimensions: 13 x 8
Living room
- Level: Main
- Area: 260
- Dimensions: 20 x 13
Office
- Level: Main
- Area: 90
- Dimensions: 10 x 9
Heating
- Natural Gas, Forced Air
Cooling
- Central Air
Appliances
- Included: Dishwasher, Microwave, Electric Range
- Laundry: Main Level
Features
- 1st Bdrm En Suite, Ceiling Fan(s), Walk-In Closet(s), Laminate Counters, Kitchen Island, Open Floorplan, Great Room
- Flooring: Carpet, Vinyl
- Windows: Blinds
- Has basement: No
- Number of fireplaces: 1
- Fireplace features: Electric
Interior area
- Total structure area: 1,643
- Total interior livable area: 1,643 sqft
- Finished area above ground: 1,643
- Finished area below ground: 0
Property
Parking
- Total spaces: 2
- Parking features: Attached, Concrete
- Attached garage spaces: 2
- Has uncovered spaces: Yes
Features
- Levels: Two
- Stories: 2
- Patio & porch: Patio, Porch Covered
- Exterior features: Play/Swing Set
- Fencing: Full,Privacy
Lot
- Size: 8,450 sqft
- Dimensions: 65x130
- Features: Sloped, City/Town/Suburb
Details
- Parcel number: 020218457007.000058
Construction
Type & style
- Home type: SingleFamily
- Property subtype: Single Family Residence
Materials
- Stone, Vinyl Siding
- Foundation: Slab
- Roof: Shingle
Condition
- New construction: No
- Year built: 2012
Utilities & green energy
- Sewer: City
- Water: City
Community & neighborhood
Location
- Region: Huntertown
- Subdivision: Towne Square
HOA & financial
HOA
- Has HOA: Yes
- HOA fee: $150 annually
Other
Other facts
- Listing terms: Cash,Conventional,FHA,USDA Loan,VA Loan
- Road surface type: Paved
Price history
| Date | Event | Price |
|---|---|---|
| 11/17/2023 | Sold | $261,600-1.3% |
Source: | ||
| 10/27/2023 | Pending sale | $265,000 |
Source: | ||
| 10/19/2023 | Listed for sale | $265,000 |
Source: | ||
Public tax history
| Year | Property taxes | Tax assessment |
|---|---|---|
| 2024 | $1,837 +16.2% | $266,100 +8.3% |
| 2023 | $1,581 +12.9% | $245,700 +12.4% |
| 2022 | $1,400 +2.9% | $218,500 +15.8% |
Find assessor info on the county website
Neighborhood: 46748
Nearby schools
GreatSchools rating
- 4/10Huntertown Elementary SchoolGrades: K-5Distance: 0.5 mi
- 6/10Carroll Middle SchoolGrades: 6-8Distance: 1.7 mi
- 9/10Carroll High SchoolGrades: PK,9-12Distance: 2.4 mi
Schools provided by the listing agent
- Elementary: Aspen Meadows
- Middle: Carroll
- High: Carroll
- District: Northwest Allen County
Source: IRMLS. This data may not be complete. We recommend contacting the local school district to confirm school assignments for this home.

Get pre-qualified for a loan
At Zillow Home Loans, we can pre-qualify you in as little as 5 minutes with no impact to your credit score.An equal housing lender. NMLS #10287.

