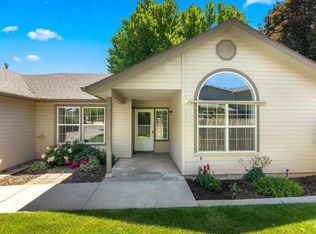Sold
Price Unknown
2459 S Ruby Rapids Pl, Meridian, ID 83642
3beds
3baths
1,694sqft
Single Family Residence
Built in 1995
8,973.36 Square Feet Lot
$477,700 Zestimate®
$--/sqft
$2,216 Estimated rent
Home value
$477,700
$449,000 - $511,000
$2,216/mo
Zestimate® history
Loading...
Owner options
Explore your selling options
What's special
Cul-de-sac living in a pristine, spacious single level home in the heart of Meridian! You'll love this charmer nestled on a quiet street, with a large greenspace between the neighboring home. With two living areas, three spacious bedrooms, 2.5 bathrooms, you'll have so much room for living and entertaining. The kitchen is fresh with stainless steel appliances, white cabinetry, full tile backsplash, and cheery windows above the sink! Sunlight floods the home, giving it a fresh and inviting feel. In the backyard, you'll discover a manicured landscape, deck area, firepit and shed! Tucked away on a quiet street, this well-maintained home is poised for immediate occupancy. Don't let this opportunity slip away—schedule your viewing today!
Zillow last checked: 8 hours ago
Listing updated: May 15, 2024 at 04:19pm
Listed by:
Aimee Stauffer 208-999-7219,
exp Realty, LLC,
Jonna Weber 208-608-4884,
exp Realty, LLC
Bought with:
Callie Williams
Finding 43 Real Estate
Source: IMLS,MLS#: 98903263
Facts & features
Interior
Bedrooms & bathrooms
- Bedrooms: 3
- Bathrooms: 3
- Main level bathrooms: 2
- Main level bedrooms: 3
Primary bedroom
- Level: Main
- Area: 143
- Dimensions: 11 x 13
Bedroom 2
- Level: Main
- Area: 56
- Dimensions: 8 x 7
Bedroom 3
- Level: Main
- Area: 100
- Dimensions: 10 x 10
Kitchen
- Level: Main
- Area: 42
- Dimensions: 7 x 6
Living room
- Level: Main
- Area: 221
- Dimensions: 17 x 13
Heating
- Forced Air, Natural Gas
Cooling
- Central Air
Appliances
- Included: Dishwasher, Disposal, Microwave, Oven/Range Freestanding
Features
- Bath-Master, Bed-Master Main Level, Great Room, Double Vanity, Walk-In Closet(s), Breakfast Bar, Pantry, Number of Baths Main Level: 2
- Has basement: No
- Has fireplace: No
Interior area
- Total structure area: 1,694
- Total interior livable area: 1,694 sqft
- Finished area above ground: 1,694
- Finished area below ground: 0
Property
Parking
- Total spaces: 2
- Parking features: Attached
- Attached garage spaces: 2
Features
- Levels: One
- Fencing: Partial,Wood
Lot
- Size: 8,973 sqft
- Features: Standard Lot 6000-9999 SF, Sidewalks, Cul-De-Sac, Auto Sprinkler System, Drip Sprinkler System, Full Sprinkler System, Pressurized Irrigation Sprinkler System
Details
- Parcel number: R7696650100
Construction
Type & style
- Home type: SingleFamily
- Property subtype: Single Family Residence
Materials
- Brick, HardiPlank Type
- Roof: Composition
Condition
- Year built: 1995
Utilities & green energy
- Water: Public
- Utilities for property: Sewer Connected
Community & neighborhood
Location
- Region: Meridian
- Subdivision: Salmon Rapids
HOA & financial
HOA
- Has HOA: Yes
- HOA fee: $170 annually
Other
Other facts
- Listing terms: Cash,Conventional,FHA,VA Loan
- Ownership: Fee Simple
- Road surface type: Paved
Price history
Price history is unavailable.
Public tax history
| Year | Property taxes | Tax assessment |
|---|---|---|
| 2025 | $1,287 +1.1% | $376,700 -1.8% |
| 2024 | $1,273 -23.1% | $383,500 +6% |
| 2023 | $1,654 +17.5% | $361,800 -17.1% |
Find assessor info on the county website
Neighborhood: 83642
Nearby schools
GreatSchools rating
- 8/10Pepper Ridge Elementary SchoolGrades: PK-5Distance: 2.3 mi
- 7/10Lewis & Clark Middle SchoolGrades: 6-8Distance: 2.6 mi
- 8/10Mountain View High SchoolGrades: 9-12Distance: 0.6 mi
Schools provided by the listing agent
- Elementary: Pepper Ridge
- Middle: Lewis and Clark
- High: Mountain View
- District: West Ada School District
Source: IMLS. This data may not be complete. We recommend contacting the local school district to confirm school assignments for this home.
