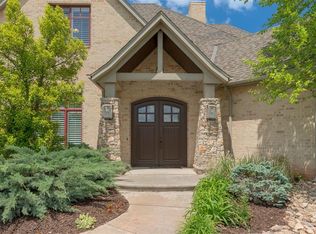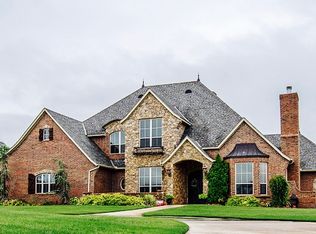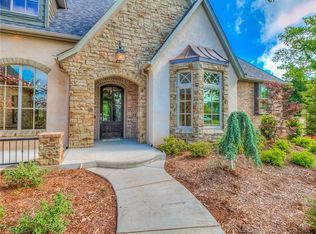Spacious living & casual elegance is what you will find in the custom home on 1.5 acres. Double iron doors lead you into a gorgeous entry with curved staircase, beautiful study with custom built-ins, formal dining and butler's pantry. Large open kitchen/living room is an invitation for everyone to gather. Kitchen has large island, new dishwasher, wine fridge, commercial style refrigerator/freezer, double ovens, and large pantry. Master retreat is perfect! Large tub,, double sinks, makeup area a large closet. All bedrooms are ensuite with walk in closets. Upstairs game/media room is a great place to hang out! Outdoor living is private and inviting with built in grill and fireplace. Large fenced yard and 4 car garage. This amazing home has a neutral color pallet paired with stunning hand scraped oak wood floors. The stone accents brought into the home and the wooden beams add warmth to the overall design on the home. Gated neighborhood and the price is amazing!
This property is off market, which means it's not currently listed for sale or rent on Zillow. This may be different from what's available on other websites or public sources.


