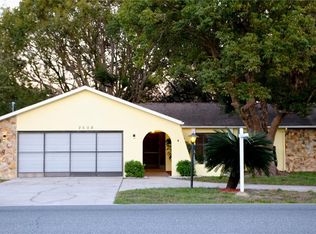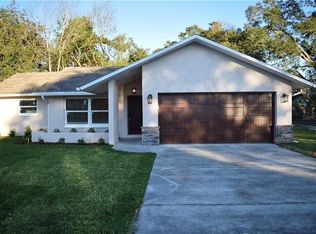Sold for $264,000
$264,000
2459 Covington Ave, Spring Hill, FL 34608
2beds
1,360sqft
Single Family Residence
Built in 1980
0.29 Acres Lot
$-- Zestimate®
$194/sqft
$1,738 Estimated rent
Home value
Not available
Estimated sales range
Not available
$1,738/mo
Zestimate® history
Loading...
Owner options
Explore your selling options
What's special
This property is under contract and the seller is accepting backup offers. This Beautifully Maintained Home features a Brand New 30 Year Three Dmensional Shingle Roof to be installed at closing for the New Buyer, New A/C, All New Insulation in the Attic and Brand New Windows throughout the home that help keep the energy costs down, New Hot Water Heater, New Garage Door and a New Garage Door Opener, Beautiful Brand New Step-In Showers in both the Guest Bathroom and in the Master Bathroom. There is a Spacious open concept living room/dining room combo with gorgeous laminate wood floors. The Spacious Kitchen has a Lovely Breakfast Bar and the Kitchen is open to the family room which is Perfect for Entertaining. The Family Room has Brand New Sliding Glass Doors that lead out to the Screened In Porch. The Kitchen has a Newer Refrigerator and an Abundance of Beautiful White Cabinets and lots of Counter-Top Space. The Backyard is absolutley Stunning, it's perfect for outdoor entertaining and relaxation. The Guest Bedroom is spacious with a large Closet and Brand New Carpet. The Master Bathroom has a New Beautifully Tiled Step-In Shower and New Glass shower doors. The Master Bedroom has brand new carpet and a Large Walk-In Closet. There are wonderful french doors in the master bedroom that lead out to the screened in porch that measures 29.3 X 11.9 and features tyour own Relaxing Hot Tub for Soaking and enjoying the beautiful surroundings. This Amazing home offers a perfect blend of comfort, style, and convenience located just 5 minutes from Delta Woods Park, Schools, Dining, Shopping and Doctors and Hospitals. Priced to sell very quickly for only $264,000.
Zillow last checked: 8 hours ago
Listing updated: November 15, 2024 at 08:15pm
Listed by:
Jacqueline M. King 352-650-8920,
Keller Williams-Elite Partners
Bought with:
Paid Reciprocal Greater Tampa Realtors-Buyer
Paid Reciprocal Office
Source: HCMLS,MLS#: 2238810
Facts & features
Interior
Bedrooms & bathrooms
- Bedrooms: 2
- Bathrooms: 2
- Full bathrooms: 2
Primary bedroom
- Level: Main
- Area: 177.41
- Dimensions: 15.7x11.3
Primary bedroom
- Level: Main
- Area: 177.41
- Dimensions: 15.7x11.3
Bedroom 2
- Level: Main
- Area: 144.64
- Dimensions: 12.8x11.3
Bedroom 2
- Level: Main
- Area: 144.64
- Dimensions: 12.8x11.3
Dining room
- Level: Main
- Area: 96.46
- Dimensions: 10.6x9.1
Dining room
- Level: Main
- Area: 96.46
- Dimensions: 10.6x9.1
Family room
- Level: Main
- Area: 192.78
- Dimensions: 16.2x11.9
Family room
- Level: Main
- Area: 192.78
- Dimensions: 16.2x11.9
Kitchen
- Level: Main
- Area: 76.44
- Dimensions: 8.4x9.1
Kitchen
- Level: Main
- Area: 76.44
- Dimensions: 8.4x9.1
Living room
- Level: Main
- Area: 301.44
- Dimensions: 19.2x15.7
Living room
- Level: Main
- Area: 301.44
- Dimensions: 19.2x15.7
Other
- Description: Screened Porch
- Level: Main
- Area: 348.67
- Dimensions: 29.3x11.9
Other
- Description: Screened Porch
- Level: Main
- Area: 348.67
- Dimensions: 29.3x11.9
Heating
- Central, Electric
Cooling
- Central Air, Electric
Appliances
- Included: Dishwasher, Electric Oven, Microwave, Refrigerator, Other
Features
- Breakfast Bar, Built-in Features, Ceiling Fan(s), Open Floorplan, Pantry, Primary Bathroom - Shower No Tub, Vaulted Ceiling(s), Walk-In Closet(s)
- Flooring: Carpet, Laminate, Tile, Wood
- Has fireplace: No
Interior area
- Total structure area: 1,360
- Total interior livable area: 1,360 sqft
Property
Parking
- Total spaces: 1
- Parking features: Attached, Garage Door Opener, Other
- Attached garage spaces: 1
Features
- Levels: One
- Stories: 1
- Patio & porch: Patio, Porch, Screened
- Exterior features: Other
- Has spa: Yes
- Spa features: Above Ground, Heated
- Fencing: Vinyl,Other
Lot
- Size: 0.29 Acres
Details
- Parcel number: R3232317521014360100
- Zoning: PDP
- Zoning description: Planned Development Project
Construction
Type & style
- Home type: SingleFamily
- Architectural style: Ranch
- Property subtype: Single Family Residence
Materials
- Block, Concrete, Stucco
- Roof: Shingle
Condition
- Fixer
- New construction: No
- Year built: 1980
Utilities & green energy
- Electric: 220 Volts
- Sewer: Private Sewer
- Water: Public
- Utilities for property: Cable Available, Electricity Available, Other
Green energy
- Energy efficient items: Insulation, Windows
Community & neighborhood
Security
- Security features: Smoke Detector(s)
Location
- Region: Spring Hill
- Subdivision: Spring Hill Unit 21
Other
Other facts
- Listing terms: Cash,Conventional,FHA,VA Loan,Other
- Road surface type: Paved
Price history
| Date | Event | Price |
|---|---|---|
| 7/5/2024 | Sold | $264,000$194/sqft |
Source: | ||
| 6/3/2024 | Pending sale | $264,000$194/sqft |
Source: | ||
| 5/30/2024 | Listed for sale | $264,000+114.6%$194/sqft |
Source: | ||
| 1/12/2018 | Sold | $123,000+2.6%$90/sqft |
Source: | ||
| 11/22/2017 | Listed for sale | $119,900+99.8%$88/sqft |
Source: Realty Executive America, Inc #2188245 Report a problem | ||
Public tax history
| Year | Property taxes | Tax assessment |
|---|---|---|
| 2024 | $1,740 +5% | $110,773 +3% |
| 2023 | $1,657 +6% | $107,547 +3% |
| 2022 | $1,564 +0.9% | $104,415 +3% |
Find assessor info on the county website
Neighborhood: 34608
Nearby schools
GreatSchools rating
- 2/10Deltona Elementary SchoolGrades: PK-5Distance: 0.8 mi
- 4/10Fox Chapel Middle SchoolGrades: 6-8Distance: 2.8 mi
- 2/10Central High SchoolGrades: 9-12Distance: 8.3 mi
Schools provided by the listing agent
- Elementary: Deltona
- Middle: Fox Chapel
- High: Central
Source: HCMLS. This data may not be complete. We recommend contacting the local school district to confirm school assignments for this home.
Get pre-qualified for a loan
At Zillow Home Loans, we can pre-qualify you in as little as 5 minutes with no impact to your credit score.An equal housing lender. NMLS #10287.

