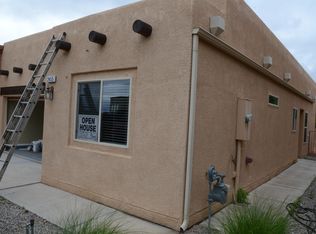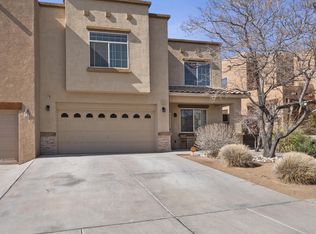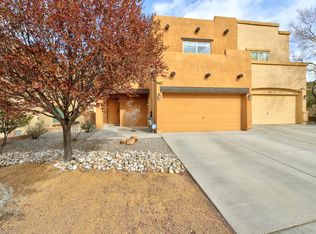Sold
Price Unknown
2459 Corvara Dr SE, Rio Rancho, NM 87124
4beds
2,582sqft
Townhouse
Built in 2009
3,484.8 Square Feet Lot
$363,700 Zestimate®
$--/sqft
$2,687 Estimated rent
Home value
$363,700
$327,000 - $404,000
$2,687/mo
Zestimate® history
Loading...
Owner options
Explore your selling options
What's special
Situated in the highly sought-after gated Cabezon Astante subdivision, this home offers the perfect blend of tranquility and convenience. Boasts 4 spacious bedrooms, two and a half bathrooms and two distinctive living spaces designed for modern living. The heart of a home is undoubtedly the kitchen, this one featuring a center island, black appliances and ample cabinetry. Retreat to the oversized master suite with a spacious layout, walk-in closet, soaking tub, separate shower, dual vanities. Three additional bedrooms offer ample space for family, guests or a home office providing plenty of natural light. Low maintenance backyard and a two car garage. Enjoy access to amenities such as parks and walking trails. Top-rated schools, shopping, dining options are only a short drive away.
Zillow last checked: 8 hours ago
Listing updated: August 22, 2024 at 10:58pm
Listed by:
Missy Ashcraft Real Estate Group 505-362-6823,
Keller Williams Realty
Bought with:
Rex Enright, 40809
Above It All Real Estate LLC
Source: SWMLS,MLS#: 1064105
Facts & features
Interior
Bedrooms & bathrooms
- Bedrooms: 4
- Bathrooms: 3
- Full bathrooms: 2
- 1/2 bathrooms: 1
Primary bedroom
- Level: Upper
- Area: 374.36
- Dimensions: 19.1 x 19.6
Bedroom 2
- Level: Upper
- Area: 204.36
- Dimensions: 13.1 x 15.6
Bedroom 3
- Level: Upper
- Area: 143.56
- Dimensions: 10.11 x 14.2
Bedroom 4
- Level: Upper
- Area: 136.65
- Dimensions: 12.3 x 11.11
Dining room
- Level: Main
- Area: 148.2
- Dimensions: 9.5 x 15.6
Family room
- Level: Main
- Area: 240.24
- Dimensions: 15.4 x 15.6
Kitchen
- Level: Main
- Area: 143.52
- Dimensions: 9.2 x 15.6
Living room
- Level: Main
- Area: 607.2
- Dimensions: 24 x 25.3
Heating
- Central, Forced Air, Natural Gas
Appliances
- Included: Dishwasher, Free-Standing Gas Range, Disposal, Microwave, Refrigerator
- Laundry: Gas Dryer Hookup, Washer Hookup, Dryer Hookup, ElectricDryer Hookup
Features
- Ceiling Fan(s), Separate/Formal Dining Room, Dual Sinks, Great Room, Jetted Tub, Kitchen Island, Pantry, Walk-In Closet(s)
- Flooring: Carpet, Vinyl
- Windows: Double Pane Windows, Insulated Windows
- Has basement: No
- Has fireplace: No
Interior area
- Total structure area: 2,582
- Total interior livable area: 2,582 sqft
Property
Parking
- Total spaces: 2
- Parking features: Attached, Garage, Garage Door Opener
- Attached garage spaces: 2
Accessibility
- Accessibility features: None
Features
- Levels: Two
- Stories: 2
- Patio & porch: Open, Patio
- Exterior features: Private Yard
- Fencing: Wall
Lot
- Size: 3,484 sqft
- Features: Landscaped, Planned Unit Development
Details
- Parcel number: R151109
- Zoning description: R-1
Construction
Type & style
- Home type: Townhouse
- Property subtype: Townhouse
- Attached to another structure: Yes
Materials
- Frame, Stucco
- Roof: Tar/Gravel
Condition
- Resale
- New construction: No
- Year built: 2009
Details
- Builder name: Dr Horton
Utilities & green energy
- Sewer: Public Sewer
- Water: Public
- Utilities for property: Cable Available, Electricity Connected, Natural Gas Connected, Phone Available, Sewer Connected, Water Connected
Green energy
- Energy generation: None
Community & neighborhood
Security
- Security features: Smoke Detector(s)
Community
- Community features: Gated
Location
- Region: Rio Rancho
HOA & financial
HOA
- Has HOA: Yes
- HOA fee: $72 monthly
Other
Other facts
- Listing terms: Cash,Conventional,FHA,VA Loan
Price history
| Date | Event | Price |
|---|---|---|
| 8/15/2024 | Sold | -- |
Source: | ||
| 7/15/2024 | Pending sale | $370,000$143/sqft |
Source: | ||
| 6/12/2024 | Listed for sale | $370,000+48.1%$143/sqft |
Source: | ||
| 6/17/2020 | Sold | -- |
Source: | ||
| 5/4/2020 | Pending sale | $249,900$97/sqft |
Source: Keller Williams Realty #965404 Report a problem | ||
Public tax history
| Year | Property taxes | Tax assessment |
|---|---|---|
| 2025 | $4,180 +41.8% | $112,810 +50.7% |
| 2024 | $2,949 +2.4% | $74,836 +3% |
| 2023 | $2,881 +1.8% | $72,656 +3% |
Find assessor info on the county website
Neighborhood: Rio Rancho Estates
Nearby schools
GreatSchools rating
- 6/10Joe Harris ElementaryGrades: K-5Distance: 1.6 mi
- 5/10Lincoln Middle SchoolGrades: 6-8Distance: 1.9 mi
- 7/10Rio Rancho High SchoolGrades: 9-12Distance: 2.6 mi
Get a cash offer in 3 minutes
Find out how much your home could sell for in as little as 3 minutes with a no-obligation cash offer.
Estimated market value$363,700
Get a cash offer in 3 minutes
Find out how much your home could sell for in as little as 3 minutes with a no-obligation cash offer.
Estimated market value
$363,700


