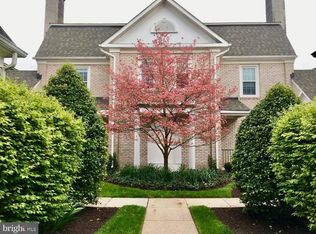Welcome Home to this move-in ready quad-style home in the highly desirable community of Wormans Mill where the ammenities are endless. The main level of your home features a sunken family room, dining room, gourmet kitchen with brand new granite coutertops, 42" cabinets and newer appliances overlooking a sitting area and breakfast nook leading to a fabulous screened in porch for your morning coffee or evening adult beverage. A half bath is also on this foor. The upper level features two spacious bedrooms, each with it's own bathroom. The unfinished lower level offers endless opportunities for additional living space or to simply store your goodies. Park your car in the garage and don't worry about mowing as the HOA does that for you! Convenient to the shopping and dining within the community as well as the community pool, recreation center, putting green and daily activities planned for the community. Not only that, you are so close to all of the restaurants, gyms, urgent care, pharmacies, etc along Rt 26. Easy access to commuter routes and additional transportation options. This one has it all.
This property is off market, which means it's not currently listed for sale or rent on Zillow. This may be different from what's available on other websites or public sources.

