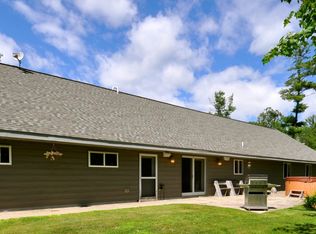Closed
$275,000
24588 435th Ave, Aitkin, MN 56431
3beds
2,050sqft
Single Family Residence
Built in 1996
10 Acres Lot
$335,900 Zestimate®
$134/sqft
$3,167 Estimated rent
Home value
$335,900
$316,000 - $359,000
$3,167/mo
Zestimate® history
Loading...
Owner options
Explore your selling options
What's special
Great opportunity for county living at its best! Enjoy picturesque views and lots of privacy with 10 acres including a beautiful pond. Abundant wildlife with ducks, deer, swans, geese and a ton of other wild birds. A setting like this is rare. Ideally located just outside of town and down the street from Big Pine Lake and other great local lakes nearby. This nice family home offers three bedrooms and three baths with a full basement including a gas burning fireplace and bar. Great views throughout this home with walk-out access to the backyard and pond from the lower level. This home offers all living facilities on the main level and an attached oversized 2 car garage for convenient living. Home needs a few cosmetic updates but this one would be easy to make your own. Don't miss this opportunity for the peaceful, country life!
Zillow last checked: 8 hours ago
Listing updated: May 06, 2025 at 08:28am
Listed by:
Kimberly Baker 612-685-8952,
RE/MAX Northland,
Jared Lundgren 612-636-2151
Bought with:
Kimberly Baker
RE/MAX Northland
Source: NorthstarMLS as distributed by MLS GRID,MLS#: 6393190
Facts & features
Interior
Bedrooms & bathrooms
- Bedrooms: 3
- Bathrooms: 3
- Full bathrooms: 2
- 1/2 bathrooms: 1
Bedroom 1
- Level: Main
- Area: 224 Square Feet
- Dimensions: 14 X 16
Bedroom 2
- Level: Lower
- Area: 144 Square Feet
- Dimensions: 12 X 12
Bedroom 3
- Level: Lower
- Area: 132 Square Feet
- Dimensions: 11 X 12
Dining room
- Level: Main
- Area: 120 Square Feet
- Dimensions: 10 X 12
Family room
- Level: Lower
- Area: 480 Square Feet
- Dimensions: 20 X 24
Kitchen
- Level: Main
- Area: 165 Square Feet
- Dimensions: 11 X 15
Laundry
- Level: Main
- Area: 42 Square Feet
- Dimensions: 6 X 7
Living room
- Level: Main
- Area: 420 Square Feet
- Dimensions: 14 X 30
Utility room
- Level: Lower
- Area: 96 Square Feet
- Dimensions: 8 X 12
Heating
- Dual, Forced Air, Fireplace(s)
Cooling
- Central Air
Appliances
- Included: Dishwasher, Dryer, Exhaust Fan, Microwave, Range, Refrigerator, Washer
Features
- Basement: Block,Egress Window(s),Full,Walk-Out Access
- Number of fireplaces: 1
- Fireplace features: Family Room, Gas
Interior area
- Total structure area: 2,050
- Total interior livable area: 2,050 sqft
- Finished area above ground: 1,150
- Finished area below ground: 900
Property
Parking
- Total spaces: 2
- Parking features: Attached, Asphalt, Garage Door Opener, More Parking Onsite for Fee, Open
- Attached garage spaces: 2
- Has uncovered spaces: Yes
- Details: Garage Dimensions (24 X 24), Garage Door Height (7), Garage Door Width (9)
Accessibility
- Accessibility features: None
Features
- Levels: One
- Stories: 1
- Patio & porch: Deck
- Pool features: None
- Fencing: None
- Has view: Yes
- View description: East, See Remarks
- Waterfront features: Pond, Waterfront Elevation(4-10), Waterfront Num(999999999)
- Body of water: Unnamed Lake
- Frontage length: Water Frontage: 800
Lot
- Size: 10 Acres
- Dimensions: 991 x 448 x 967 x 420
- Features: Irregular Lot, Many Trees
- Topography: Level,Rolling,Sloped,Walkout
Details
- Foundation area: 1150
- Parcel number: 110048701
- Zoning description: Residential-Single Family
- Wooded area: 87120
Construction
Type & style
- Home type: SingleFamily
- Property subtype: Single Family Residence
Materials
- Vinyl Siding
- Roof: Age Over 8 Years,Asphalt,Pitched
Condition
- Age of Property: 29
- New construction: No
- Year built: 1996
Utilities & green energy
- Gas: Electric, Propane
- Sewer: Mound Septic, Private Sewer, Tank with Drainage Field
- Water: Drilled, Well
Community & neighborhood
Location
- Region: Aitkin
HOA & financial
HOA
- Has HOA: No
Other
Other facts
- Road surface type: Unimproved
Price history
| Date | Event | Price |
|---|---|---|
| 8/28/2023 | Sold | $275,000-3.8%$134/sqft |
Source: | ||
| 7/15/2023 | Pending sale | $285,900$139/sqft |
Source: | ||
| 7/8/2023 | Price change | $285,900-3.4%$139/sqft |
Source: | ||
| 6/30/2023 | Listed for sale | $295,900+81.8%$144/sqft |
Source: | ||
| 6/7/2018 | Sold | $162,800-9.5%$79/sqft |
Source: | ||
Public tax history
| Year | Property taxes | Tax assessment |
|---|---|---|
| 2024 | $1,142 +13.1% | $287,420 +1.8% |
| 2023 | $1,010 -6% | $282,409 +14.7% |
| 2022 | $1,074 +9.4% | $246,227 +22.8% |
Find assessor info on the county website
Neighborhood: 56431
Nearby schools
GreatSchools rating
- 8/10Rippleside Elementary SchoolGrades: PK-6Distance: 11.3 mi
- 7/10Aitkin Secondary SchoolGrades: 7-12Distance: 11.7 mi

Get pre-qualified for a loan
At Zillow Home Loans, we can pre-qualify you in as little as 5 minutes with no impact to your credit score.An equal housing lender. NMLS #10287.
