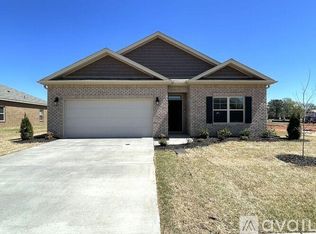BEAUTIFUL CUSTOM BUILT HOME SITTING ON 3.2 ACRES. LOADED WITH UPGRADES. 80K POOL AND POOL HOUSE WITH WATERFALL. 5 BEDROOMS, 4 ON THE MAIN FLOOR. PRIVATE BEDROOM AND BONUS ROOM UPSTAIRS. 26' X 35' GARAGE. DOUBLE TREY CEILINGS, TILE WITH HARDWOOD LOOK IN ALL WET AREAS. OVERSIZE PANTRY. FORMAL DINING ROOM WITH COFFERED CEILING AND MAIN FLOOR OFFICE WELCOME YOU. EXTRA HIGH CROWN MOLDINGS, HARDWOODS. MASTER HAS NOT 1 BUT 2 WALK-IN CLOSETS! CHEF'S KITCHEN WITH OVERSIZE ISLAND, GRANITE COUNTER TOPS AND LOTS OF CABINETS! FULL BRICK HOME WITH BRICK LANDSCAPING WALLS AND COACH LANTERNS. UPGRADED LIGHTING THROUGHOUT THE HOME! MUCH, MUCH MORE!
This property is off market, which means it's not currently listed for sale or rent on Zillow. This may be different from what's available on other websites or public sources.

