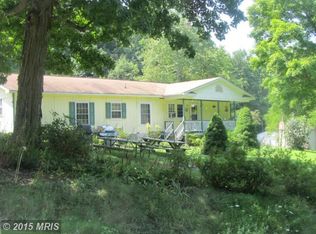Located on 1 acre of land and surrounded by trees this 2-3 bedroom home needs a little work to make a great home. One bedroom has had a wall removed to expand the living room area. The wall could easily be replaced to make it 3 bedrooms. Detached garage offers both room for a vehicle and extra storage.
This property is off market, which means it's not currently listed for sale or rent on Zillow. This may be different from what's available on other websites or public sources.
