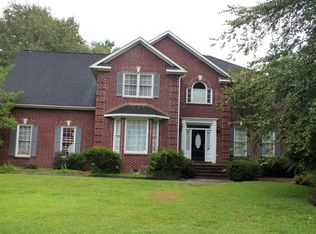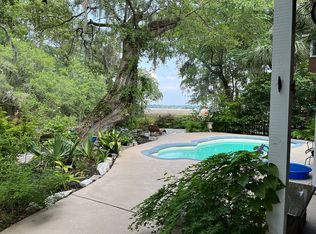SELLER JUST REDUCED PRICE BY OVER $14,000!!Come visit this distinguished, beautiful brick home on Vaucluse, which offers the spaciousness and luxury you’ve been searching for in your Charleston home. It offers beautiful curb appeal and the lawn and landscaping have been very well maintained. The expansive floor plan offers all the room you need to include 5 bedrooms and 3-1/2 bathrooms. The elegant master bedroom is on the first floor joined by a grand master bathroom, which includes a private toilet area, garden bathtub, over-sized stand-up shower, dual sinks, and a huge walk-in closet. The separate formal living and dining rooms are decorated with beautiful crown molding and gleaming hardwood floors, which just add elegance to this already exquisite custom built home. The dream kitchen will be a main gathering place, which shows off beautiful white cabinets, lots of counter space, a huge kitchen island and an eat-in area. The vast family room has a vaulted ceiling and a ceiling fan with a brick, wood fireplace and bookshelves. A private office extends off the family room. Two separate stairways at each end of the house conveniently lead to the second level. The second level includes two nice sized bedrooms on one side of the hallway, which share a jack and jill bathroom and at the other end of the sprawling hallway are two additional bedrooms, which share a large hall bathroom. The separate laundry room and pantry offer plenty of space. There are numerous closets and storage areas to keep your home neat and tidy. All rear windows overlook the expansive porch, deck, spacious backyard with a lake view for relaxing and entertaining. Sellers installed a brand new roof with architectural shingles in 08/07; painted exterior 11/07; new carpet throughout 05/07; new heat/ac unit 06; new awnings over front & back porches. BUYER TO VERIFY SCHOOLS AND IF EXACT SQUARE FOOTAGE IS IMPORTANT MEASURE! Neighborhood Description As you enter the exclusive Maclaura Hall subdivision in West Ashley, you will realize this neighborhood is beyond your expectations when you are greeted by beautiful live oak trees, magnolias, and evergreens in abundance. The homes have unique architectural designs and the lawns are meticulously landscaped. Shadowmoss Plantation Golf Club is around the corner, which offers 18 holes of golf, driving range, swimming pool, workout facility, and so much more with a club membership!
This property is off market, which means it's not currently listed for sale or rent on Zillow. This may be different from what's available on other websites or public sources.

