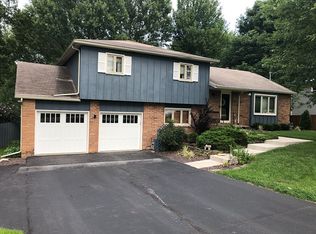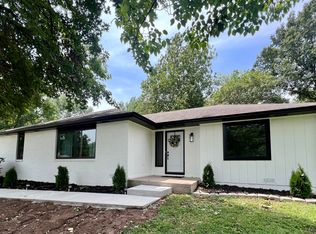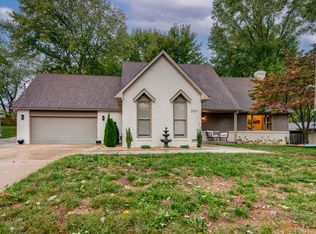Convienantely located by Dan Kinney Park and just minutes from restaurants, shopping, and highway 65! Step into a bright and open floor plan with a stone entryway and beautiful Russett hickory wood flooring sprawling across the open space of the main living area, dining, and kitchen. With all granite countertops including the large center island, you will have plenty of room in the gorgeous kitchen while entertaining guests in the living room. There are so many nice details including recessed and pendant lighting and outlets built into the island. There are four levels to this home! Upstairs, you will find the spacious master bedroom at the end of the hall with plush carpet and a large walk-in closet. The master bath has a beautiful granite vanity, a waterfall style faucet, recessed shelves for extra storage, and tile throughout. On the same floor is a full bath with a matching granite vanity shared by the two additional bedrooms. You will also find built-in storage at the end of the hall. From the main floor, head down the stairs to the lower level where you'll find a second living area with a gorgeous brick wood-burning fireplace and half-bath. From inside the garage, you will find another door with separate access to stairs that lead down to the walk-out basement where you will find the third living area or potential 4th bedroom. This large and open space is filled with light from the windows plus the recessed lighting that accentuates the hardwood flooring. There's plenty of additional storage and a door that leads out to the concrete patio in the backyard. The concrete patio sits at the bottom of the deck stairs. The deck extends out from the kitchen door and has beautiful wood and iron railings. This is truly a unique home that offers space for gatherings with plenty of room for privacy. The large backyard has stone landscaping, mature trees, and is framed by a privacy fence. Don't miss out on this exceptional opportunity!
This property is off market, which means it's not currently listed for sale or rent on Zillow. This may be different from what's available on other websites or public sources.


