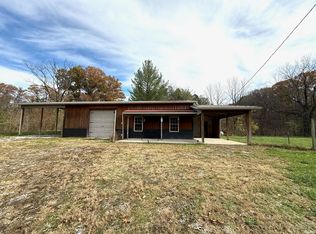Buy your own homestead in Lawrence County. Lovely updated Ranch over Finished basement gives you plenty of room to stretch out and sequester yourself from the world with out getting cabin fever. Beautiful new floor throughout the home are easy to live on and easy to clean. Charming eat in Kitchen (just off the mud room) has a great flow for preparing meals and is steps away from a wrap around deck. This amazing deck is over 1100 sqft and gives you views of the beautiful sunrise each morning. Love the outdoors? This home is situated on wooded and pasture acreage and features 2 lovely ponds perfect for skipping stones or catching a few fish. To the south side of the lot is a flat area prepped for a pole barn complete with electric and water run to the area. Just a Hop, Skip and Jump to Bedford makes this home accessible to all the amenities of town but secluded enough to enjoy country life.
This property is off market, which means it's not currently listed for sale or rent on Zillow. This may be different from what's available on other websites or public sources.

