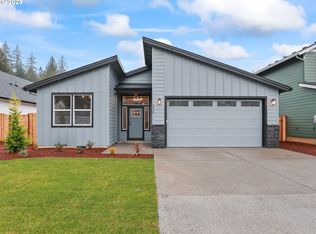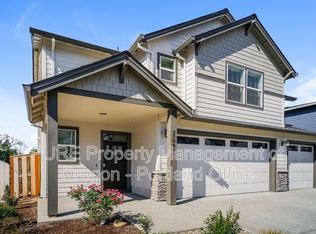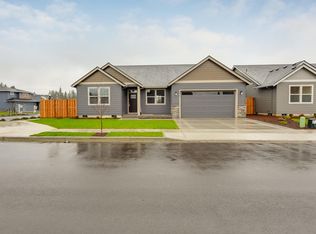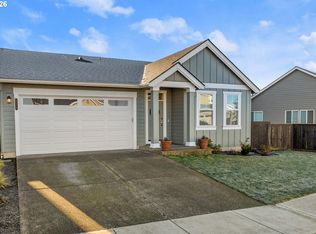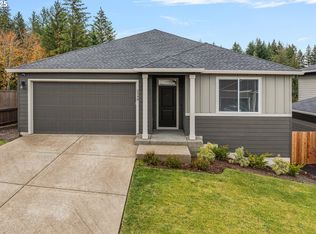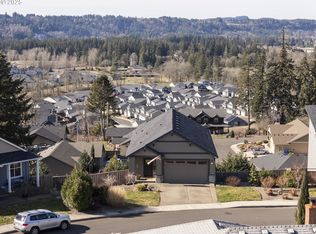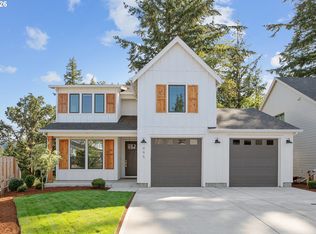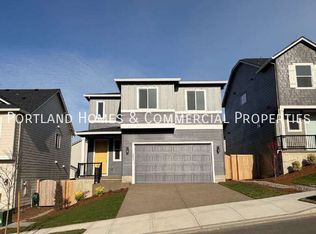Welcome home to this inviting 4-bedroom, 2.5-bath on a large corner lot. Completed in 2024, the open and bright floor plan is designed for effortless living, with a spacious great room featuring a cozy fireplace and durable laminate flooring that flows into the dining area and kitchen. The kitchen is a fantastic space for cooking and gathering with stainless steel appliances, a large island, slab countertops, and a convenient pantry. Retreat to the vaulted primary suite, a peaceful haven with a walk-in closet and a stylish ensuite with double vanity for a serene start to your day. You'll love watching beautiful sunsets from your covered patio, which overlooks a fully fenced backyard that backs to a serene greenspace. With no home across the street, you'll love the sense of privacy this location offers. The extra deep driveway and 2-car garage provide ample room for parking and storage. This home is also tech-ready, with whole-home ethernet wiring and a centralized hub to keep you connected. With no HOA, you have the freedom to truly make this home your own. Located in Estacada, you're just a short drive from a wide variety of outdoor adventures, from skiing and hiking to fishing and camping. Plus, with the home still under warranty, you'll have extra peace of mind. Come and discover all that Estacada has to offer!
Active
Price cut: $10K (2/12)
$515,000
2458 NE Sweetwater Rd, Estacada, OR 97023
4beds
1,684sqft
Est.:
Residential, Single Family Residence
Built in 2024
-- sqft lot
$-- Zestimate®
$306/sqft
$-- HOA
What's special
Cozy fireplaceFully fenced backyardCovered patioWalk-in closetVaulted primary suiteDurable laminate flooringExtra deep driveway
- 152 days |
- 522 |
- 31 |
Likely to sell faster than
Zillow last checked:
Listing updated:
Listed by:
Travis Hinkle 503-622-8202,
Change Realty, LLC
Source: RMLS (OR),MLS#: 552857572
Tour with a local agent
Facts & features
Interior
Bedrooms & bathrooms
- Bedrooms: 4
- Bathrooms: 3
- Full bathrooms: 2
- Partial bathrooms: 1
- Main level bathrooms: 1
Rooms
- Room types: Bedroom 2, Bedroom 3, Dining Room, Family Room, Kitchen, Living Room, Primary Bedroom
Primary bedroom
- Features: Double Sinks, Ensuite, Shower, Vaulted Ceiling, Walkin Closet, Wallto Wall Carpet
- Level: Upper
- Area: 208
- Dimensions: 16 x 13
Bedroom 2
- Features: Wallto Wall Carpet
- Level: Upper
- Area: 100
- Dimensions: 10 x 10
Bedroom 3
- Features: Wallto Wall Carpet
- Level: Upper
- Area: 90
- Dimensions: 10 x 9
Dining room
- Features: Sliding Doors, Laminate Flooring
- Level: Main
- Area: 120
- Dimensions: 12 x 10
Kitchen
- Features: Dishwasher, Disposal, Island, Microwave, Pantry, Laminate Flooring, Plumbed For Ice Maker, Quartz
- Level: Main
- Area: 108
- Width: 9
Living room
- Features: Wallto Wall Carpet
- Level: Upper
- Area: 120
- Dimensions: 12 x 10
Heating
- Heat Pump
Cooling
- Heat Pump
Appliances
- Included: Dishwasher, Microwave, Plumbed For Ice Maker, Range Hood, Stainless Steel Appliance(s), Disposal, Electric Water Heater
Features
- High Ceilings, High Speed Internet, Quartz, Kitchen Island, Pantry, Double Vanity, Shower, Vaulted Ceiling(s), Walk-In Closet(s)
- Flooring: Laminate, Tile, Wall to Wall Carpet
- Doors: Sliding Doors
- Windows: Vinyl Frames
- Basement: Crawl Space
- Number of fireplaces: 1
- Fireplace features: Electric
Interior area
- Total structure area: 1,684
- Total interior livable area: 1,684 sqft
Video & virtual tour
Property
Parking
- Total spaces: 2
- Parking features: Driveway, Garage Door Opener, Attached
- Attached garage spaces: 2
- Has uncovered spaces: Yes
Features
- Levels: Two
- Stories: 2
- Patio & porch: Covered Patio, Porch
- Exterior features: Yard
- Fencing: Fenced
Lot
- Features: Sprinkler, SqFt 7000 to 9999
Details
- Parcel number: 05039295
Construction
Type & style
- Home type: SingleFamily
- Architectural style: Craftsman
- Property subtype: Residential, Single Family Residence
Materials
- Cement Siding, Lap Siding
- Roof: Composition
Condition
- Resale
- New construction: No
- Year built: 2024
Details
- Warranty included: Yes
Utilities & green energy
- Sewer: Public Sewer
- Water: Public
Community & HOA
HOA
- Has HOA: No
Location
- Region: Estacada
Financial & listing details
- Price per square foot: $306/sqft
- Tax assessed value: $524,466
- Annual tax amount: $4,400
- Date on market: 9/18/2025
- Listing terms: Cash,Conventional,FHA,VA Loan
Estimated market value
Not available
Estimated sales range
Not available
Not available
Price history
Price history
| Date | Event | Price |
|---|---|---|
| 2/12/2026 | Price change | $515,000-1.9%$306/sqft |
Source: | ||
| 12/5/2025 | Price change | $525,000-0.5%$312/sqft |
Source: | ||
| 11/14/2025 | Price change | $527,500-0.9%$313/sqft |
Source: | ||
| 10/17/2025 | Price change | $532,500-1.3%$316/sqft |
Source: | ||
| 9/18/2025 | Listed for sale | $539,500+2.8%$320/sqft |
Source: | ||
| 5/19/2025 | Sold | $525,000$312/sqft |
Source: | ||
| 4/15/2025 | Pending sale | $525,000$312/sqft |
Source: | ||
| 4/4/2025 | Price change | $525,000-2.8%$312/sqft |
Source: | ||
| 11/27/2024 | Price change | $539,9000%$321/sqft |
Source: | ||
| 10/16/2024 | Price change | $539,950-1.8%$321/sqft |
Source: | ||
| 9/25/2024 | Price change | $549,900+1.8%$327/sqft |
Source: | ||
| 7/17/2024 | Listed for sale | $539,950$321/sqft |
Source: | ||
Public tax history
Public tax history
| Year | Property taxes | Tax assessment |
|---|---|---|
| 2025 | $4,163 +184.7% | $283,910 +204.5% |
| 2024 | $1,462 +161.3% | $93,233 +163.1% |
| 2023 | $560 | $35,433 |
Find assessor info on the county website
BuyAbility℠ payment
Est. payment
$2,793/mo
Principal & interest
$2437
Property taxes
$356
Climate risks
Neighborhood: 97023
Nearby schools
GreatSchools rating
- 6/10River Mill Elementary SchoolGrades: K-5Distance: 0.9 mi
- 3/10Estacada Junior High SchoolGrades: 6-8Distance: 1.1 mi
- 4/10Estacada High SchoolGrades: 9-12Distance: 0.7 mi
Schools provided by the listing agent
- Elementary: Clackamas River
- Middle: Estacada
- High: Estacada
Source: RMLS (OR). This data may not be complete. We recommend contacting the local school district to confirm school assignments for this home.
Open to renting?
Browse rentals near this home.- Loading
- Loading
