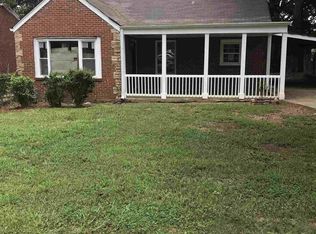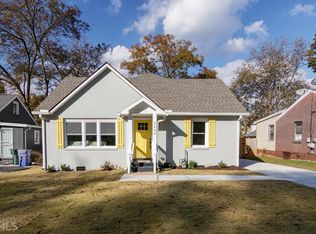Closed
$382,500
2458 Lynn Iris Dr, Decatur, GA 30032
3beds
1,548sqft
Single Family Residence, Residential
Built in 1951
8,712 Square Feet Lot
$353,100 Zestimate®
$247/sqft
$1,790 Estimated rent
Home value
$353,100
$332,000 - $374,000
$1,790/mo
Zestimate® history
Loading...
Owner options
Explore your selling options
What's special
Beautifully renovated East Lake Terrace bungalow ready for its new owner. Boasting LVP flooring throughout, large kitchen island with Quartz countertops, stainless steel appliances, gas stove with 6-burners, three large bedrooms, two full bathrooms and a rare detached garage. Great flat and usable yard. With just over 1,500 square feet the open floor plan will allow for an abundance of natural light and great spaces to entertain all your guests. Being fully permitted your next home will offer peace of mind with all new electrical and light fixtures, new plumbing and plumbing fixtures, new roof, HVAC systems and duct work, new windows and tankless water heater. Conveniently located to East Lake Golf Course, Downtown Decatur, Downtown Atlanta, Emory University, shopping, restaurants, breweries and so much more. Easy access to interstates also.
Zillow last checked: 8 hours ago
Listing updated: February 25, 2023 at 01:36am
Listing Provided by:
Josue Scott,
Atlanta Fine Homes Sotheby's International
Bought with:
Brett Smith, 416922
Realty One Group Edge
Source: FMLS GA,MLS#: 7168293
Facts & features
Interior
Bedrooms & bathrooms
- Bedrooms: 3
- Bathrooms: 2
- Full bathrooms: 2
- Main level bathrooms: 2
- Main level bedrooms: 3
Primary bedroom
- Features: Master on Main
- Level: Master on Main
Bedroom
- Features: Master on Main
Primary bathroom
- Features: Double Vanity, Shower Only
Dining room
- Features: Open Concept
Kitchen
- Features: Breakfast Bar, Breakfast Room, Cabinets White, Eat-in Kitchen, Kitchen Island, Pantry, View to Family Room
Heating
- Central, Heat Pump
Cooling
- Ceiling Fan(s), Central Air
Appliances
- Included: Dishwasher, Disposal, Electric Water Heater, Gas Cooktop, Microwave, Range Hood, Self Cleaning Oven, Tankless Water Heater
- Laundry: Laundry Room, Main Level
Features
- High Ceilings 9 ft Main
- Flooring: Ceramic Tile, Hardwood, Laminate
- Windows: Double Pane Windows, Insulated Windows
- Basement: None
- Has fireplace: No
- Fireplace features: None
- Common walls with other units/homes: No Common Walls
Interior area
- Total structure area: 1,548
- Total interior livable area: 1,548 sqft
- Finished area above ground: 1,548
- Finished area below ground: 0
Property
Parking
- Total spaces: 1
- Parking features: Covered, Detached, Garage
- Garage spaces: 1
Accessibility
- Accessibility features: None
Features
- Levels: One
- Stories: 1
- Patio & porch: Covered, Front Porch
- Exterior features: Other
- Pool features: None
- Spa features: None
- Fencing: Fenced
- Has view: Yes
- View description: Other
- Waterfront features: None
- Body of water: None
Lot
- Size: 8,712 sqft
- Dimensions: 150 x 50
- Features: Back Yard, Front Yard, Level, Private
Details
- Additional structures: None
- Parcel number: 15 170 01 015
- Other equipment: None
- Horse amenities: None
Construction
Type & style
- Home type: SingleFamily
- Architectural style: Bungalow,Ranch,Traditional
- Property subtype: Single Family Residence, Residential
Materials
- Brick 3 Sides, Cement Siding
- Foundation: Block, Pillar/Post/Pier
- Roof: Composition
Condition
- Updated/Remodeled
- New construction: No
- Year built: 1951
Utilities & green energy
- Electric: Other
- Sewer: Public Sewer
- Water: Public
- Utilities for property: Cable Available, Electricity Available, Natural Gas Available, Phone Available, Sewer Available, Water Available
Green energy
- Energy efficient items: Appliances, HVAC, Lighting, Thermostat, Water Heater, Windows
- Energy generation: None
- Water conservation: Low-Flow Fixtures
Community & neighborhood
Security
- Security features: Fire Alarm
Community
- Community features: None
Location
- Region: Decatur
- Subdivision: East Lake Terrace
HOA & financial
HOA
- Has HOA: No
Other
Other facts
- Ownership: Fee Simple
- Road surface type: Paved
Price history
| Date | Event | Price |
|---|---|---|
| 5/1/2025 | Listing removed | $397,500$257/sqft |
Source: | ||
| 4/4/2025 | Price change | $397,500-1.9%$257/sqft |
Source: | ||
| 3/11/2025 | Price change | $405,000-3.6%$262/sqft |
Source: | ||
| 3/8/2025 | Price change | $420,000+1.8%$271/sqft |
Source: | ||
| 2/19/2025 | Price change | $412,500-1.8%$266/sqft |
Source: | ||
Public tax history
| Year | Property taxes | Tax assessment |
|---|---|---|
| 2025 | $4,680 -8% | $143,920 -4.1% |
| 2024 | $5,084 -25.8% | $150,080 +1.6% |
| 2023 | $6,851 +723.3% | $147,760 +72.4% |
Find assessor info on the county website
Neighborhood: Candler-Mcafee
Nearby schools
GreatSchools rating
- 4/10Toney Elementary SchoolGrades: PK-5Distance: 1 mi
- 3/10Columbia Middle SchoolGrades: 6-8Distance: 3.5 mi
- 2/10Columbia High SchoolGrades: 9-12Distance: 2.5 mi
Schools provided by the listing agent
- Elementary: Toney
- Middle: Columbia - Dekalb
- High: Columbia
Source: FMLS GA. This data may not be complete. We recommend contacting the local school district to confirm school assignments for this home.
Get a cash offer in 3 minutes
Find out how much your home could sell for in as little as 3 minutes with a no-obligation cash offer.
Estimated market value$353,100
Get a cash offer in 3 minutes
Find out how much your home could sell for in as little as 3 minutes with a no-obligation cash offer.
Estimated market value
$353,100

