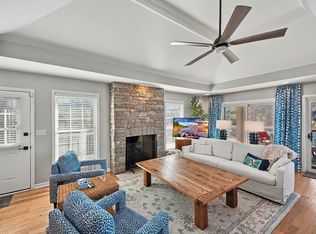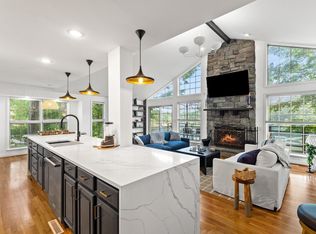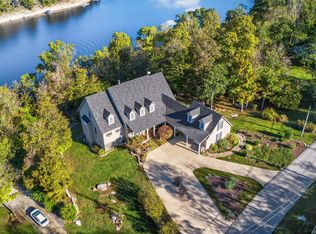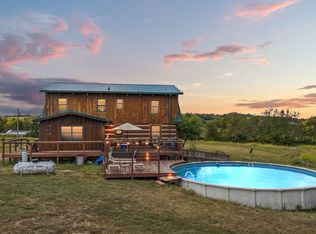Welcome to a truly one-of-a-kind opportunity — an extraordinary 85.5+/- acre gated farm offering spacious and recently renovated living, working farmland, and future development potential, all just 30-40 minutes from 2 thriving college towns. A long, fence-lined private drive leads you to the beautifully renovated farmhouse, creating an immediate sense of peace and home. The main residence features 4 bedrooms and 3 full baths, 2 stone fireplaces, formal rooms as well as cozy nooks plus a basement with 580 sq. ft. A detached 2-car garage with additional storage plus a charming guest house/she-shed provide flexible space ideal for guests, home office, studio, or multigenerational living. Looking for a family compound? This is perfect. The property is fully fenced and most recently operated as a cattle farm, complete with two barns, two ponds, and open pasture ready for livestock, horses, or recreational use. From the back of the property, enjoy your own breathtaking waterfall views — creating a peaceful, resort-style backdrop rarely found in rural settings. Adding tremendous value, 22.5 acres of the property are already platted into 19 individual lots with a private road roughed in place, offering exceptional investment or development potential while maintaining privacy for the main homestead. This unique layout allows the buyer to enjoy the farm lifestyle today while holding or developing future assets. Whether you're seeking a luxury country retreat, working farm, family compound, or an income-producing investment opportunity, this property delivers unmatched versatility. Properties offering this combination of acreage, improvements, scenery, and location rarely come to market. Schedule your private showing today. Offered at $1,050,000.
For sale
$1,050,000
2458 High Bridge Rd, Lancaster, KY 40444
4beds
3,910sqft
Est.:
Single Family Residence
Built in 1900
85.5 Acres Lot
$-- Zestimate®
$269/sqft
$-- HOA
What's special
Cozy nooksLong fence-lined private driveTwo barnsBeautifully renovated farmhouseBreathtaking waterfall viewsGated farmTwo ponds
- 4 days |
- 1,287 |
- 76 |
Zillow last checked: 8 hours ago
Listing updated: January 15, 2026 at 07:36pm
Listed by:
Tammy Carr 859-583-6461,
RE/MAX Elite Realty
Source: Imagine MLS,MLS#: 26001115
Tour with a local agent
Facts & features
Interior
Bedrooms & bathrooms
- Bedrooms: 4
- Bathrooms: 3
- Full bathrooms: 3
Primary bedroom
- Level: Second
Kitchen
- Level: First
Heating
- Heat Pump
Cooling
- Central Air
Appliances
- Included: Dishwasher, Refrigerator, Range
- Laundry: Electric Dryer Hookup, Washer Hookup
Features
- Entrance Foyer, Walk-In Closet(s), Ceiling Fan(s)
- Flooring: Hardwood, Laminate, Tile
- Windows: Blinds
- Basement: Partial,Sump Pump
- Number of fireplaces: 2
- Fireplace features: Living Room
Interior area
- Total structure area: 3,910
- Total interior livable area: 3,910 sqft
- Finished area above ground: 3,329
- Finished area below ground: 581
Property
Parking
- Total spaces: 2
- Parking features: Detached Garage, Driveway
- Garage spaces: 2
- Has uncovered spaces: Yes
Features
- Levels: Two
- Has view: Yes
- View description: Rural, Trees/Woods, Other, Farm
Lot
- Size: 85.5 Acres
Details
- Additional structures: Barn(s), Guest House, Shed(s)
- Parcel number: 0956
- Horses can be raised: Yes
Construction
Type & style
- Home type: SingleFamily
- Architectural style: Colonial
- Property subtype: Single Family Residence
Materials
- Vinyl Siding
- Foundation: Block, Other
- Roof: Dimensional Style
Condition
- Year built: 1900
Utilities & green energy
- Sewer: Septic Tank
- Water: Public
Community & HOA
Community
- Subdivision: Rural
HOA
- Has HOA: No
Location
- Region: Lancaster
Financial & listing details
- Price per square foot: $269/sqft
- Tax assessed value: $140,000
- Annual tax amount: $1,536
- Date on market: 1/15/2026
Estimated market value
Not available
Estimated sales range
Not available
$3,399/mo
Price history
Price history
| Date | Event | Price |
|---|---|---|
| 1/15/2026 | Listed for sale | $1,050,000+16.8%$269/sqft |
Source: | ||
| 11/13/2025 | Listing removed | $3,950$1/sqft |
Source: Zillow Rentals Report a problem | ||
| 10/6/2025 | Price change | $3,950-1.3%$1/sqft |
Source: Zillow Rentals Report a problem | ||
| 9/15/2025 | Price change | $4,000-20%$1/sqft |
Source: Zillow Rentals Report a problem | ||
| 8/19/2025 | Price change | $5,000-13%$1/sqft |
Source: Zillow Rentals Report a problem | ||
Public tax history
Public tax history
| Year | Property taxes | Tax assessment |
|---|---|---|
| 2021 | $1,536 -0.1% | $140,000 |
| 2020 | $1,537 | $140,000 |
| 2019 | $1,537 +26.6% | $140,000 +27.3% |
Find assessor info on the county website
BuyAbility℠ payment
Est. payment
$5,070/mo
Principal & interest
$4072
Property taxes
$630
Home insurance
$368
Climate risks
Neighborhood: 40444
Nearby schools
GreatSchools rating
- 6/10Camp Dick Robinson Elementary SchoolGrades: PK-5Distance: 6 mi
- 5/10Garrard Middle SchoolGrades: 6-8Distance: 12.1 mi
- 6/10Garrard County High SchoolGrades: 9-12Distance: 13.7 mi
Schools provided by the listing agent
- Elementary: Camp Dick
- Middle: Garrard Co
- High: Garrard Co
Source: Imagine MLS. This data may not be complete. We recommend contacting the local school district to confirm school assignments for this home.
- Loading
- Loading





