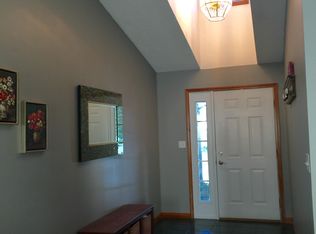This PRESTINE, ranch, home shares its backyard with the fields of the neighborhood park. Nestled in a private subdivision within Westchester, this home is conveniently located within close proximity to Springfield's West side restaurants, shopping and quick highway access. The open floor plan is inviting and boasts hardwood flooring throughout the entire main floor. The kitchen has a large breakfast bar that comfortably seats 4 people and has seen nice upgrades to its quartz counter tops and SS appliances. The lower level is fully finished with a HUGE family room, den, 3rd full bath, bright and cheery craft room and a 4th BR (smaller egress window) with a nice walk in closet. The home has been meticulously maintained and has other updates that include furnace 10', roof 16', whole home generator 12', as well as garage door and opener 14'. The home has extensive, continuous landscaping. You will never tire of the park setting from the rear deck while eating your very own fresh berries.
This property is off market, which means it's not currently listed for sale or rent on Zillow. This may be different from what's available on other websites or public sources.

