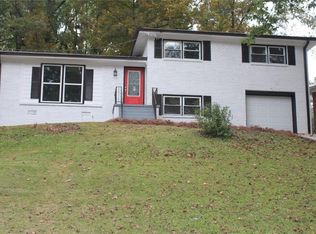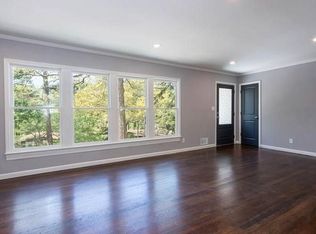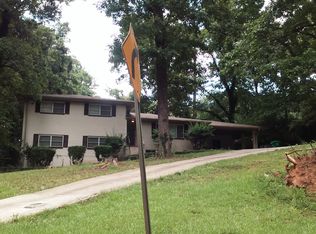******Price reduced****** on this beautifully renovated, split-level home in Decatur. Featuring 4 bedrooms and 3 bathrooms, this home boasts new hardwood floors, HVAC system, windows, and doors. Updated kitchen and bathrooms styled with granite countertops and exquisite tile backsplashes. All located on an elevated sloping lot with a newly poured driveway leading to the garage and extra parking space. Bring your buyers and offer today.
This property is off market, which means it's not currently listed for sale or rent on Zillow. This may be different from what's available on other websites or public sources.


