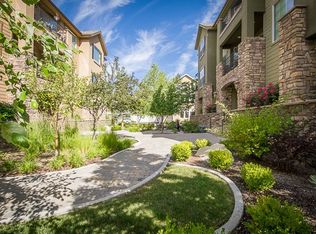Huge Price adjustment!! Spectacular Highlands Opportunity. 4Bed/3bath Condo nestled at the base of the Boise foothills. Close to DT Boise, Bogus Basin Ski Resort,Camel's Back Park,Crane Creek CC and Airport. This Beauty boasts quartz countertops, maple floors, stainless steel appliances and Vaulted Ceiling. NEW (2019) Paint, Carpet, Bathroom countertops, and Utility floor. Main Bedroom is off the Kitchen/Living Room.The oversized garage has tons of storage. 4th bedroom is downstairs w/deck and private entrance. Great home Office!! These can be rented. 3 month lease minimum. All furnishing negotiable but a few special items and art work. Full Gym included too.
This property is off market, which means it's not currently listed for sale or rent on Zillow. This may be different from what's available on other websites or public sources.

