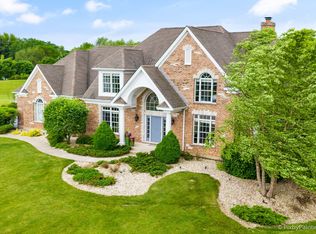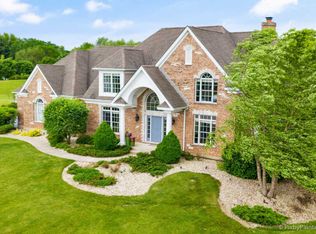DEAL OF THE CENTURY IN HARVEST GLEN!!!!Amazing 10 year new home in Cary's most prestigious subdivision! It boasts 5000 sq ft on 3 levels, 4 bedrooms plus huge loft area, brazilian cherry floors/rails/staircases, wrought iron spindles, gourmet kitchen w/granite counters & stainless steel appliances, 4 bdrms, 4,2 baths, finished english lower level, views of main lake,3 car garage, comm. boat dock on river, 1st floor bdrm w/bath, brick on 3 sides, new paint Not a short sale BUT priced like one---- quick close possible. Lowest price in Harvest Glen.
This property is off market, which means it's not currently listed for sale or rent on Zillow. This may be different from what's available on other websites or public sources.

