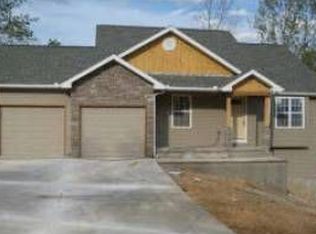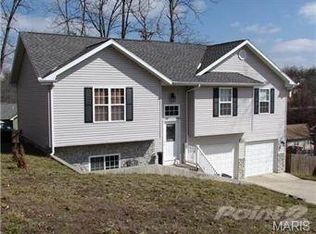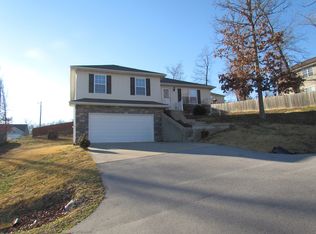Closed
Listing Provided by:
Everlasting T Lee 573-586-9579,
NextHome Team Ellis
Bought with: Walker Real Estate Team
Price Unknown
24570 Talladega Rd, Saint Robert, MO 65584
5beds
2,710sqft
Single Family Residence
Built in 2009
0.32 Acres Lot
$284,000 Zestimate®
$--/sqft
$2,043 Estimated rent
Home value
$284,000
$250,000 - $324,000
$2,043/mo
Zestimate® history
Loading...
Owner options
Explore your selling options
What's special
Situated within the Waynesville/St. Robert School district. Conveniently located less than 10 minutes away from the main gate of Fort Leonard Military base. Easy access to the restaurants, shopping area and freeway. This charming ranch over walk out basement home offers the best of comfort and convenience. Inside you'll discover flowing floor plan that creates a seamless transition between living, dining and kitchen areas- perfect for both entertaining and every day living. The spacious primary bedroom is in the main floor with its own private bathroom and a walk in closet. Both upstairs and downstairs boasts the high ceiling that gives you a roomy feeling. The HVAC unit is less than 7month old and brand new water heater . The wooden back deck is recently updated and re-painted for the new owner. The fully fenced backyard offers a private area ideal for pets, kids, or enjoying quiet evenings, outdoors. This well maintained home is definitely a must see. Schedule your showings now!
Zillow last checked: 8 hours ago
Listing updated: May 31, 2025 at 10:53pm
Listing Provided by:
Everlasting T Lee 573-586-9579,
NextHome Team Ellis
Bought with:
Geni Westling, 2020026561
Walker Real Estate Team
Source: MARIS,MLS#: 25020612 Originating MLS: Pulaski County Board of REALTORS
Originating MLS: Pulaski County Board of REALTORS
Facts & features
Interior
Bedrooms & bathrooms
- Bedrooms: 5
- Bathrooms: 3
- Full bathrooms: 3
- Main level bathrooms: 2
- Main level bedrooms: 2
Heating
- Heat Pump, Electric
Cooling
- Ceiling Fan(s), Central Air, Electric, Heat Pump
Appliances
- Included: Electric Water Heater
Features
- Kitchen/Dining Room Combo, Open Floorplan, Vaulted Ceiling(s), Walk-In Closet(s), Breakfast Bar, Pantry
- Doors: Sliding Doors
- Windows: Insulated Windows
- Basement: Full,Walk-Out Access
- Has fireplace: No
- Fireplace features: Recreation Room
Interior area
- Total structure area: 2,710
- Total interior livable area: 2,710 sqft
- Finished area above ground: 1,355
- Finished area below ground: 1,355
Property
Parking
- Total spaces: 2
- Parking features: Attached, Garage
- Attached garage spaces: 2
Features
- Levels: One
- Patio & porch: Deck
Lot
- Size: 0.32 Acres
- Dimensions: .32
Details
- Parcel number: 108.034000006001185
- Special conditions: Standard
Construction
Type & style
- Home type: SingleFamily
- Architectural style: Ranch
- Property subtype: Single Family Residence
Condition
- Year built: 2009
Utilities & green energy
- Sewer: Public Sewer
- Water: Public
Community & neighborhood
Location
- Region: Saint Robert
- Subdivision: Rocky Point Subdivision
Other
Other facts
- Listing terms: Cash,Conventional,FHA,Other,VA Loan
- Ownership: Private
Price history
| Date | Event | Price |
|---|---|---|
| 5/28/2025 | Sold | -- |
Source: | ||
| 4/29/2025 | Pending sale | $279,900$103/sqft |
Source: | ||
| 4/4/2025 | Listed for sale | $279,900+22.2%$103/sqft |
Source: | ||
| 8/29/2022 | Sold | -- |
Source: | ||
| 7/29/2022 | Pending sale | $229,000$85/sqft |
Source: | ||
Public tax history
| Year | Property taxes | Tax assessment |
|---|---|---|
| 2024 | $1,434 +2.4% | $32,967 |
| 2023 | $1,401 +8.4% | $32,967 |
| 2022 | $1,292 +1.1% | $32,967 +5% |
Find assessor info on the county website
Neighborhood: 65584
Nearby schools
GreatSchools rating
- 6/10Freedom Elementary SchoolGrades: K-5Distance: 1 mi
- 4/106TH GRADE CENTERGrades: 6Distance: 5 mi
- 6/10Waynesville Sr. High SchoolGrades: 9-12Distance: 4.8 mi
Schools provided by the listing agent
- Elementary: Waynesville R-Vi
- Middle: Waynesville Middle
- High: Waynesville Sr. High
Source: MARIS. This data may not be complete. We recommend contacting the local school district to confirm school assignments for this home.


