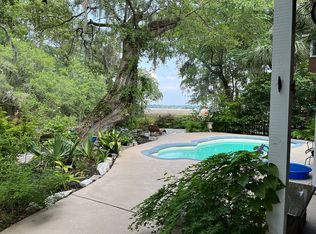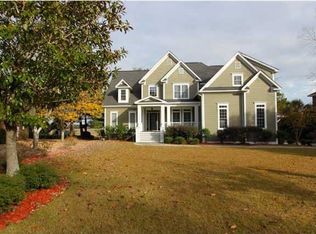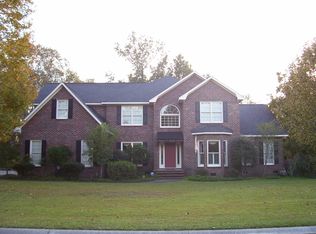Closed
$737,000
2457 Vaucluse Rd, Charleston, SC 29414
3beds
2,647sqft
Single Family Residence
Built in 1989
0.34 Acres Lot
$753,500 Zestimate®
$278/sqft
$3,304 Estimated rent
Home value
$753,500
$708,000 - $799,000
$3,304/mo
Zestimate® history
Loading...
Owner options
Explore your selling options
What's special
Amazing Tudor Executive home with stunning sunrise views of the marsh and MacBeth Creek is a Southern Dream. Beautifully decorated three bedroom, two and a half bath homes located in desirable upscale Maclaura Hall only come along every so often. Main level features a beautiful Herringbone wood floored Dining Room, lovely Living Room with fireplace, large Old World -styled kitchen with large copper stove hood and granite counters, as well as a larger den/sunroom with a wall of windows featuring another wood-burning fireplace overlooking marsh and oaks. Large double car garage is around the corner close to the half bath, kitchen and large Utility Room. Porch and deck are a nature lover's dream. Upstairs features a huge Primary Bedroom with private nook (currently used as an office)and fireplace, an amazing primary bathroom featuring a jetted tub, standup shower, double sinks, new skylight and walk in closet. The two large guest rooms share a huge Jack and Jill bath. This newly refreshed, newly painted and newly carpeted house awaits its next owner. New roof and new garage doors in 2024. Don't miss out of on this coastal oasis so close to Downtown, Summerville, West Ashley and the airport.
Zillow last checked: 8 hours ago
Listing updated: November 12, 2025 at 10:21am
Listed by:
Carolina One Real Estate 843-779-8660
Bought with:
The Cassina Group
Source: CTMLS,MLS#: 24030892
Facts & features
Interior
Bedrooms & bathrooms
- Bedrooms: 3
- Bathrooms: 3
- Full bathrooms: 2
- 1/2 bathrooms: 1
Heating
- Electric
Cooling
- Central Air
Appliances
- Laundry: Electric Dryer Hookup, Washer Hookup, Laundry Room
Features
- High Ceilings, Garden Tub/Shower, Walk-In Closet(s), Eat-in Kitchen, Formal Living, Entrance Foyer
- Flooring: Carpet, Ceramic Tile, Wood
- Has fireplace: Yes
- Fireplace features: Bedroom, Family Room, Living Room, Three +
Interior area
- Total structure area: 2,647
- Total interior livable area: 2,647 sqft
Property
Parking
- Total spaces: 2
- Parking features: Garage
- Garage spaces: 2
Features
- Levels: Two
- Stories: 2
- Patio & porch: Deck, Patio
- Waterfront features: Marshfront
Lot
- Size: 0.34 Acres
- Features: 0 - .5 Acre, Cul-De-Sac, Wooded
Details
- Parcel number: 3591600083
Construction
Type & style
- Home type: SingleFamily
- Architectural style: Tudor
- Property subtype: Single Family Residence
Materials
- Brick Veneer
- Foundation: Crawl Space
- Roof: Asphalt
Condition
- New construction: No
- Year built: 1989
Utilities & green energy
- Sewer: Public Sewer
- Utilities for property: Charleston Water Service, Dominion Energy
Community & neighborhood
Community
- Community features: Trash
Location
- Region: Charleston
- Subdivision: Maclaura Hall
Other
Other facts
- Listing terms: Any,Cash,Conventional
Price history
| Date | Event | Price |
|---|---|---|
| 3/3/2025 | Sold | $737,000-3.7%$278/sqft |
Source: | ||
| 1/24/2025 | Pending sale | $765,000$289/sqft |
Source: | ||
| 12/17/2024 | Listed for sale | $765,000+17.7%$289/sqft |
Source: | ||
| 9/11/2024 | Sold | $650,000-1.5%$246/sqft |
Source: | ||
| 6/8/2024 | Contingent | $660,000$249/sqft |
Source: | ||
Public tax history
| Year | Property taxes | Tax assessment |
|---|---|---|
| 2024 | $2,207 +3.7% | $16,670 |
| 2023 | $2,128 +3.7% | $16,670 |
| 2022 | $2,052 -4.6% | $16,670 |
Find assessor info on the county website
Neighborhood: MacLaura Hall
Nearby schools
GreatSchools rating
- 8/10Drayton Hall Elementary SchoolGrades: PK-5Distance: 0.6 mi
- 4/10C. E. Williams Middle School For Creative & ScientGrades: 6-8Distance: 3.2 mi
- 7/10West Ashley High SchoolGrades: 9-12Distance: 2.9 mi
Schools provided by the listing agent
- Elementary: Drayton Hall
- Middle: C E Williams
- High: West Ashley
Source: CTMLS. This data may not be complete. We recommend contacting the local school district to confirm school assignments for this home.
Get a cash offer in 3 minutes
Find out how much your home could sell for in as little as 3 minutes with a no-obligation cash offer.
Estimated market value$753,500
Get a cash offer in 3 minutes
Find out how much your home could sell for in as little as 3 minutes with a no-obligation cash offer.
Estimated market value
$753,500


