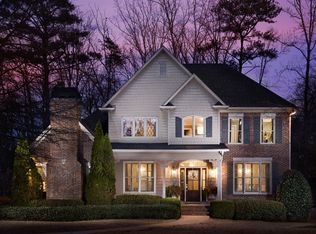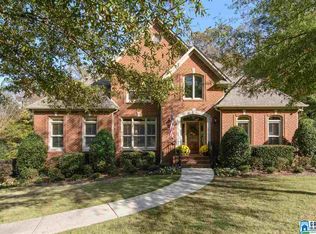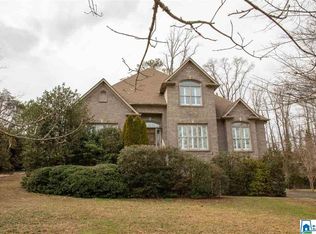Sold for $865,000 on 11/17/23
$865,000
2457 Tyler Rd, Birmingham, AL 35226
5beds
4,864sqft
Single Family Residence
Built in 1986
3.8 Acres Lot
$910,500 Zestimate®
$178/sqft
$4,142 Estimated rent
Home value
$910,500
$847,000 - $974,000
$4,142/mo
Zestimate® history
Loading...
Owner options
Explore your selling options
What's special
3.8 heavily wooded ACRES on Tyler Road is home to a truly AMAZING, custom Built, 4500+ sq ft, Stately Manor. FOUR woodburning FIREPLACES with custom, hand built mantles and gas starters. Arched Glass Transoms, Built-In Bookcases, Gleaming Hardwoods, Laundry Chute, Cedar Closet, High Ceilings and enough organized storage space for several families. Master Suite is immaculate with a Fireplace, Large Bath with a separate shower, spacious tub, and a HUGE walk-in closet. The guest quarters, which the seller refers to as the West Wing, is spacious and allows for plenty of privacy. A Morning Room, Gathering Room, Ironing Room, Log Cabin, Gazebo…the list goes on and on. The Main Level Bedroom would make a great IN-LAW SUITE, as it has a private entrance. The original owner is selling this home and has many stories to share, along with the original blueprints. On the estate is Huckleberry Loop Trail, a Log Cabin (w/ electricity &HVAC) and a Gazebo. This home is truly AMAZING.
Zillow last checked: 8 hours ago
Listing updated: November 21, 2023 at 06:51am
Listed by:
Harold Collins CELL:2059191861,
eXp Realty, LLC Central
Bought with:
Harold Collins
eXp Realty, LLC Central
Source: GALMLS,MLS#: 1350111
Facts & features
Interior
Bedrooms & bathrooms
- Bedrooms: 5
- Bathrooms: 4
- Full bathrooms: 3
- 1/2 bathrooms: 1
Primary bedroom
- Level: Second
Bedroom
- Level: First
Bedroom 1
- Level: Second
Bedroom 2
- Level: Second
Bedroom 3
- Level: Second
Primary bathroom
- Level: Second
Bathroom 1
- Level: Second
Bathroom 3
- Level: Second
Dining room
- Level: First
Family room
- Level: First
Kitchen
- Features: Stone Counters, Eat-in Kitchen, Kitchen Island, Pantry
- Level: First
Basement
- Area: 2091
Heating
- Central
Cooling
- Central Air, Ceiling Fan(s)
Appliances
- Included: Gas Cooktop, Dishwasher, Microwave, Electric Oven, 2+ Water Heaters, Gas Water Heater
- Laundry: Electric Dryer Hookup, Laundry Chute, Sink, Washer Hookup, Main Level, Laundry Room, Yes
Features
- Workshop (INT), High Ceilings, Crown Molding, Smooth Ceilings, Dressing Room, Soaking Tub, Linen Closet, Separate Shower, Double Vanity, Shared Bath, Sitting Area in Master
- Flooring: Carpet, Hardwood, Tile
- Basement: Full,Partially Finished,Daylight,Bath/Stubbed
- Attic: Pull Down Stairs,Yes
- Number of fireplaces: 4
- Fireplace features: Gas Log, Great Room, Hearth/Keeping (FIREPL), Living Room, Master Bedroom, Gas, Wood Burning
Interior area
- Total interior livable area: 4,864 sqft
- Finished area above ground: 4,864
- Finished area below ground: 0
Property
Parking
- Total spaces: 4
- Parking features: Basement, Driveway, Parking (MLVL), Off Street, Garage Faces Side
- Attached garage spaces: 4
- Has uncovered spaces: Yes
Features
- Levels: 2+ story
- Patio & porch: Open (PATIO), Patio, Open (DECK), Deck
- Exterior features: Lighting, Sprinkler System
- Pool features: None
- Has view: Yes
- View description: None
- Waterfront features: No
Lot
- Size: 3.80 Acres
Details
- Additional structures: Storage, Workshop
- Parcel number: 3900021001024.000
- Special conditions: N/A
Construction
Type & style
- Home type: SingleFamily
- Property subtype: Single Family Residence
Materials
- Brick
- Foundation: Basement
Condition
- Year built: 1986
Utilities & green energy
- Sewer: Septic Tank
- Water: Public
Green energy
- Energy efficient items: Thermostat
Community & neighborhood
Security
- Security features: Safe Room/Storm Cellar
Location
- Region: Birmingham
- Subdivision: Bluff Park
Price history
| Date | Event | Price |
|---|---|---|
| 11/17/2023 | Sold | $865,000-1.1%$178/sqft |
Source: | ||
| 11/6/2023 | Pending sale | $875,000$180/sqft |
Source: | ||
| 10/26/2023 | Price change | $875,000-2.7%$180/sqft |
Source: | ||
| 10/6/2023 | Price change | $899,000-2.8%$185/sqft |
Source: | ||
| 10/2/2023 | Price change | $925,000-2.6%$190/sqft |
Source: | ||
Public tax history
| Year | Property taxes | Tax assessment |
|---|---|---|
| 2025 | $10,235 +184.6% | $140,980 +157.2% |
| 2024 | $3,597 -8.4% | $54,820 |
| 2023 | $3,927 | $54,820 |
Find assessor info on the county website
Neighborhood: 35226
Nearby schools
GreatSchools rating
- 10/10Shades Mt Elementary SchoolGrades: PK-5Distance: 0.7 mi
- 10/10Berry Middle SchoolGrades: 6-8Distance: 5.3 mi
- 10/10Spain Park High SchoolGrades: 9-12Distance: 5.6 mi
Schools provided by the listing agent
- Elementary: Shades Mountain
- Middle: Berry
- High: Spain Park
Source: GALMLS. This data may not be complete. We recommend contacting the local school district to confirm school assignments for this home.
Get a cash offer in 3 minutes
Find out how much your home could sell for in as little as 3 minutes with a no-obligation cash offer.
Estimated market value
$910,500
Get a cash offer in 3 minutes
Find out how much your home could sell for in as little as 3 minutes with a no-obligation cash offer.
Estimated market value
$910,500


