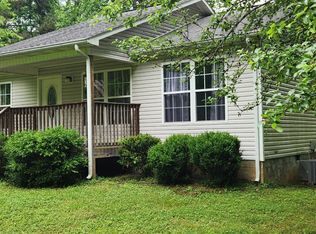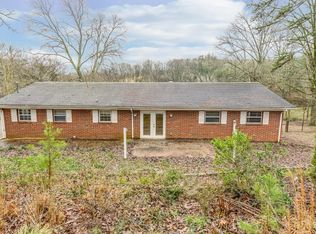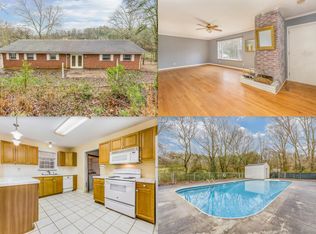Sold for $270,000
$270,000
2457 Topside Rd, Louisville, TN 37777
2beds
1,403sqft
Single Family Residence
Built in 2009
0.68 Acres Lot
$275,000 Zestimate®
$192/sqft
$2,030 Estimated rent
Home value
$275,000
$253,000 - $300,000
$2,030/mo
Zestimate® history
Loading...
Owner options
Explore your selling options
What's special
Unique custom home designed with two separate living spaces in mind. This private home features two bedrooms with two living rooms and two flex rooms. There's space for a second kitchen to be added.
Light and bright home with contemporary windows. Two carports for covered parking and a storage building with electricity for additional storage space or a workshop.
HVAC new in 2018, Roof new in 2014, Dishwasher new in 2017
Septic is designed for a two bedroom home but property is approved for three bedrooms.
***NOT A DRIVE BY*** The private gravel drive services three homes, please do not attempt to 'drive by' without an appointment.
Zillow last checked: 8 hours ago
Listing updated: July 12, 2024 at 01:56pm
Listed by:
Robin L. Skeen,
Realty Executives Associates
Bought with:
Ken Arledge, 306823
Wallace
Source: East Tennessee Realtors,MLS#: 1261725
Facts & features
Interior
Bedrooms & bathrooms
- Bedrooms: 2
- Bathrooms: 2
- Full bathrooms: 2
Heating
- Central, Electric
Cooling
- Central Air
Appliances
- Included: Dishwasher, Dryer, Microwave, Range, Refrigerator, Washer
Features
- Cathedral Ceiling(s), Pantry, Eat-in Kitchen, Bonus Room
- Flooring: Vinyl
- Windows: Windows - Vinyl
- Basement: Crawl Space
- Has fireplace: No
- Fireplace features: None
Interior area
- Total structure area: 1,403
- Total interior livable area: 1,403 sqft
Property
Parking
- Total spaces: 2
- Parking features: Carport
- Carport spaces: 2
Features
- Has view: Yes
- View description: Country Setting
Lot
- Size: 0.68 Acres
- Dimensions: 178 x 171 x 172 x 173
- Features: Private, Level
Details
- Additional structures: Storage
- Parcel number: 017 114.06
Construction
Type & style
- Home type: SingleFamily
- Architectural style: Contemporary
- Property subtype: Single Family Residence
Materials
- Vinyl Siding, Frame
Condition
- Year built: 2009
Utilities & green energy
- Sewer: Septic Tank
- Water: Public
Community & neighborhood
Location
- Region: Louisville
- Subdivision: Robles Property
Other
Other facts
- Listing terms: Cash,Conventional
Price history
| Date | Event | Price |
|---|---|---|
| 7/12/2024 | Sold | $270,000+0%$192/sqft |
Source: | ||
| 5/12/2024 | Pending sale | $269,900$192/sqft |
Source: | ||
| 5/3/2024 | Listed for sale | $269,900$192/sqft |
Source: | ||
Public tax history
| Year | Property taxes | Tax assessment |
|---|---|---|
| 2025 | $914 | $57,500 |
| 2024 | $914 | $57,500 |
| 2023 | $914 +16.2% | $57,500 +80.5% |
Find assessor info on the county website
Neighborhood: 37777
Nearby schools
GreatSchools rating
- 7/10Middlesettlements Elementary SchoolGrades: PK-5Distance: 2.5 mi
- 5/10Union Grove Middle SchoolGrades: PK,6-8Distance: 6.8 mi
- 6/10William Blount High SchoolGrades: 9-12Distance: 6.4 mi
Schools provided by the listing agent
- Elementary: Middle Settlements
- Middle: Union Grove
- High: William Blount
Source: East Tennessee Realtors. This data may not be complete. We recommend contacting the local school district to confirm school assignments for this home.
Get a cash offer in 3 minutes
Find out how much your home could sell for in as little as 3 minutes with a no-obligation cash offer.
Estimated market value
$275,000


