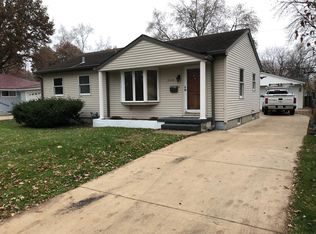Sold for $137,000
$137,000
2457 Sussex Rd, Springfield, IL 62703
3beds
2,127sqft
Single Family Residence, Residential
Built in ----
6,510 Square Feet Lot
$154,200 Zestimate®
$64/sqft
$1,768 Estimated rent
Home value
$154,200
$145,000 - $165,000
$1,768/mo
Zestimate® history
Loading...
Owner options
Explore your selling options
What's special
This super affordable Lake Town cutie has had a recent facelift, and is primed for someone to call it home! This could be a perfect first time purchase or a down sizer, but would also serve as a great income producing investment property. This home sits on a corner lot in the cozy community of Lake Town. Conveniently located near shopping and restaurants, and just a short jaunt to Interstate 55. As you enter the home, you'll find Original hardwood flooring spanning the large living room, and you're sure to appreciate its excellent condition as it was preserved for many years by carpet coverings. New Luxury Vinyl Plank has been installed in the kitchen and informal dining area. Original kitchen cabinets have been meticulously maintained, and are complimented by glass subway tile backsplash. All kitchen appliances will convey with the home. Original charm has been retained with functional pocket doors in the bedrooms, but updated fixtures help bring the home into today. The full basement is perfect for additional living space and storage, and you have the peace of mind with a waterproofing system that was installed by the previous owners, along with a 7 year young air conditioner unit. This home has a lot to offer at this affordable price, so don't miss the chance to take a look!
Zillow last checked: 8 hours ago
Listing updated: February 25, 2024 at 12:01pm
Listed by:
Joshua F Kruse Offc:217-787-7000,
The Real Estate Group, Inc.
Bought with:
Kyle T Killebrew, 475109198
The Real Estate Group, Inc.
Source: RMLS Alliance,MLS#: CA1026914 Originating MLS: Capital Area Association of Realtors
Originating MLS: Capital Area Association of Realtors

Facts & features
Interior
Bedrooms & bathrooms
- Bedrooms: 3
- Bathrooms: 2
- Full bathrooms: 2
Bedroom 1
- Level: Main
- Dimensions: 17ft 3in x 12ft 2in
Bedroom 2
- Level: Main
- Dimensions: 13ft 11in x 10ft 11in
Bedroom 3
- Level: Main
- Dimensions: 13ft 11in x 9ft 1in
Other
- Level: Main
- Dimensions: 9ft 5in x 8ft 0in
Basement level
- Area: 929
Kitchen
- Level: Main
- Dimensions: 12ft 11in x 9ft 1in
Laundry
- Level: Basement
- Dimensions: 14ft 2in x 8ft 1in
Living room
- Level: Main
- Dimensions: 21ft 0in x 13ft 9in
Main level
- Area: 1198
Recreation room
- Level: Basement
- Dimensions: 42ft 5in x 22ft 1in
Heating
- Forced Air
Cooling
- Central Air
Appliances
- Included: Dishwasher, Disposal, Microwave, Range, Refrigerator
Features
- Ceiling Fan(s), High Speed Internet
- Basement: Full,Partially Finished
Interior area
- Total structure area: 1,198
- Total interior livable area: 2,127 sqft
Property
Parking
- Parking features: Paved
Features
- Patio & porch: Porch
Lot
- Size: 6,510 sqft
- Dimensions: 93 x 70
- Features: Corner Lot, Level
Details
- Parcel number: 2214.0255026
Construction
Type & style
- Home type: SingleFamily
- Architectural style: Ranch
- Property subtype: Single Family Residence, Residential
Materials
- Frame, Aluminum Siding
- Foundation: Block
- Roof: Shingle
Condition
- New construction: No
Utilities & green energy
- Sewer: Public Sewer
- Water: Public
- Utilities for property: Cable Available
Community & neighborhood
Location
- Region: Springfield
- Subdivision: Laketown
Other
Other facts
- Road surface type: Paved
Price history
| Date | Event | Price |
|---|---|---|
| 2/23/2024 | Sold | $137,000-2.1%$64/sqft |
Source: | ||
| 2/21/2024 | Pending sale | $139,900$66/sqft |
Source: | ||
| 2/10/2024 | Pending sale | $139,900$66/sqft |
Source: | ||
| 2/6/2024 | Listed for sale | $139,900$66/sqft |
Source: | ||
| 1/24/2024 | Pending sale | $139,900$66/sqft |
Source: | ||
Public tax history
| Year | Property taxes | Tax assessment |
|---|---|---|
| 2024 | $3,153 +14.2% | $41,128 +21.4% |
| 2023 | $2,760 +4.1% | $33,885 +5.7% |
| 2022 | $2,650 +92.1% | $32,067 +4.1% |
Find assessor info on the county website
Neighborhood: 62703
Nearby schools
GreatSchools rating
- 6/10Hazel Dell Elementary SchoolGrades: K-5Distance: 0.6 mi
- 2/10Jefferson Middle SchoolGrades: 6-8Distance: 1 mi
- 2/10Springfield Southeast High SchoolGrades: 9-12Distance: 1.8 mi

Get pre-qualified for a loan
At Zillow Home Loans, we can pre-qualify you in as little as 5 minutes with no impact to your credit score.An equal housing lender. NMLS #10287.

