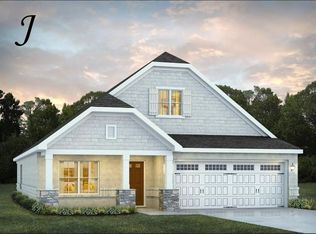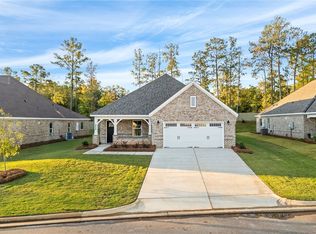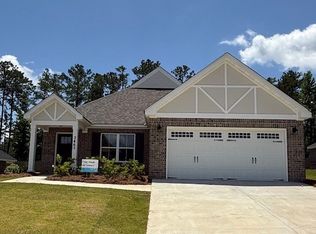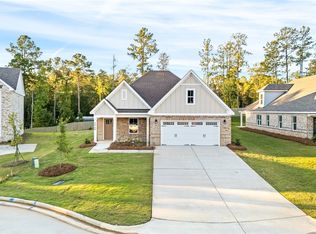Sold for $412,826
$412,826
2457 Ridgecrest Dr, Auburn, AL 36830
3beds
1,924sqft
Single Family Residence
Built in 2025
10,018.8 Square Feet Lot
$426,100 Zestimate®
$215/sqft
$2,510 Estimated rent
Home value
$426,100
Estimated sales range
Not available
$2,510/mo
Zestimate® history
Loading...
Owner options
Explore your selling options
What's special
Up to $15k your way limited time incentive! Please see the onsite agent for details (subject to terms and can change at any time)
Constant appeal and elegant definitions are found in the "Hampton" for those calling for luxury and comfort. Vaulted beamed ceiling in huge great room suggests space, and excellence in finishes. Custom fireplace allows an even greater level of amenities while offering sheer enjoyment of an evening fire on those cooler nights. Huge kitchen's attention to custom cabinetry, steel appliances, and granite counter tops, are sure to enhance cooking and eating experiences. Retire to the primary suite that exudes privacy and use of space and take advantage of the well thought out primary bath with every amenity for speedy starts for the day. From something as simple as a laundry room that does not abut any bedroom or living area, this plan provides plenty of comfort.
Zillow last checked: 8 hours ago
Listing updated: July 14, 2025 at 01:00pm
Listed by:
ROBIN LOCKE,
PORCH LIGHT REAL ESTATE LLC 334-742-8050
Bought with:
ALAN DORN, 058182
KELLER WILLIAMS REALTY AUBURN OPELIKA
Source: LCMLS,MLS#: 174279Originating MLS: Lee County Association of REALTORS
Facts & features
Interior
Bedrooms & bathrooms
- Bedrooms: 3
- Bathrooms: 2
- Full bathrooms: 2
- Main level bathrooms: 2
Heating
- Heat Pump
Cooling
- Heat Pump
Appliances
- Included: Dishwasher, Gas Range
- Laundry: Washer Hookup, Dryer Hookup
Features
- Breakfast Area, Ceiling Fan(s), Primary Downstairs, Living/Dining Room, Pantry
- Flooring: Carpet, Plank, Simulated Wood, Tile
- Number of fireplaces: 1
- Fireplace features: One
Interior area
- Total interior livable area: 1,924 sqft
- Finished area above ground: 1,924
- Finished area below ground: 0
Property
Parking
- Total spaces: 2
- Parking features: Attached, Garage, Two Car Garage
- Attached garage spaces: 2
Features
- Levels: One
- Stories: 1
- Patio & porch: Rear Porch, Covered
- Exterior features: Sprinkler/Irrigation
- Pool features: Community
- Fencing: None
Lot
- Size: 10,018 sqft
- Features: < 1/2 Acre
Construction
Type & style
- Home type: SingleFamily
- Property subtype: Single Family Residence
Materials
- Brick Veneer
- Foundation: Crawlspace, Slab
Condition
- New Construction
- New construction: Yes
- Year built: 2025
Details
- Builder name: Stone Martin Builders
Utilities & green energy
- Utilities for property: Cable Available, Sewer Connected, Water Available
Community & neighborhood
Location
- Region: Auburn
- Subdivision: OAK CREEK
HOA & financial
HOA
- Has HOA: Yes
- Amenities included: Pool
Price history
| Date | Event | Price |
|---|---|---|
| 7/14/2025 | Sold | $412,826$215/sqft |
Source: LCMLS #174279 Report a problem | ||
| 5/8/2025 | Pending sale | $412,826$215/sqft |
Source: LCMLS #174279 Report a problem | ||
| 4/11/2025 | Price change | $412,826+0.4%$215/sqft |
Source: LCMLS #174279 Report a problem | ||
| 4/1/2025 | Listed for sale | $411,026$214/sqft |
Source: | ||
Public tax history
Tax history is unavailable.
Neighborhood: 36830
Nearby schools
GreatSchools rating
- 10/10Richland Elementary SchoolGrades: K-1Distance: 1.6 mi
- 6/10Drake Middle SchoolGrades: 6Distance: 2.7 mi
- 7/10Auburn High SchoolGrades: 10-12Distance: 5.5 mi
Schools provided by the listing agent
- Elementary: WOODLAND PINES/YARBROUGH
- Middle: WOODLAND PINES/YARBROUGH
Source: LCMLS. This data may not be complete. We recommend contacting the local school district to confirm school assignments for this home.

Get pre-qualified for a loan
At Zillow Home Loans, we can pre-qualify you in as little as 5 minutes with no impact to your credit score.An equal housing lender. NMLS #10287.



