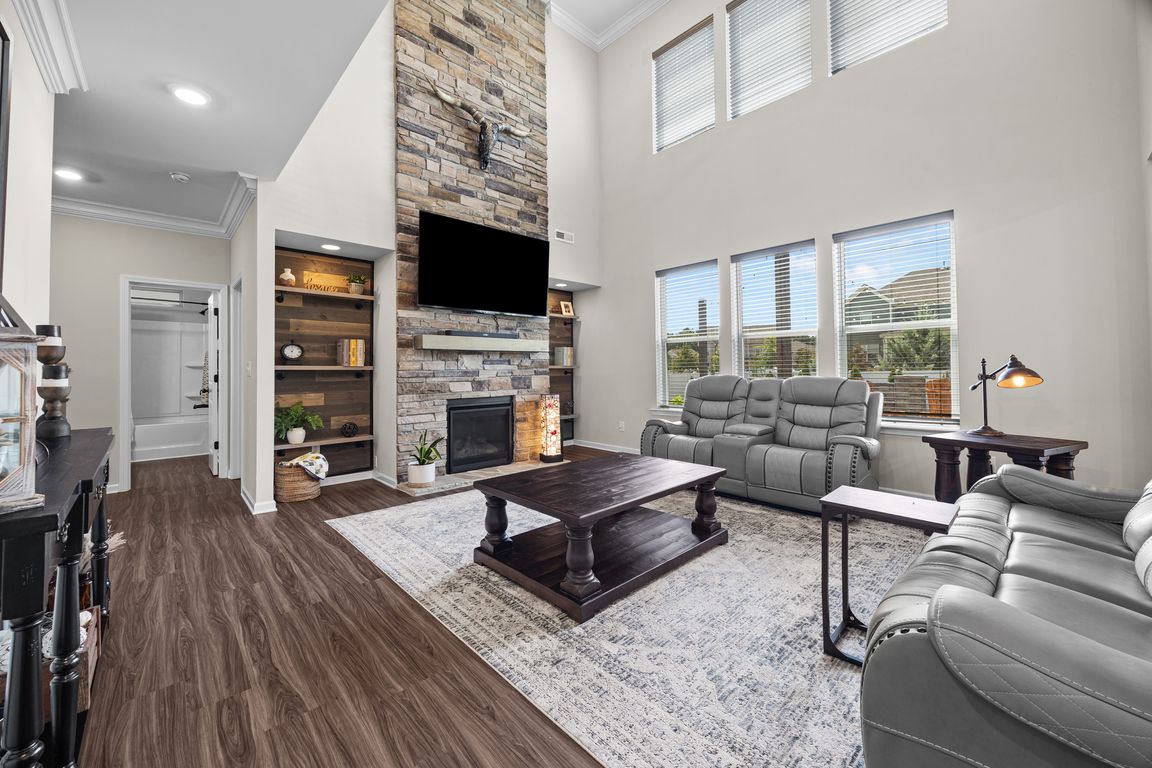
Under contract-showPrice cut: $15K (9/12)
$660,000
4beds
3,082sqft
2457 Moher Cliff Dr, Indian Land, SC 29707
4beds
3,082sqft
Single family residence
Built in 2020
0.27 Acres
2 Attached garage spaces
$214 price/sqft
$453 semi-annually HOA fee
What's special
Stacked stone gas fireplaceFenced yardRocking chair front porchBuilt-in shelvingGenerous islandBuilt-in cooking areaWalk-in pantry
On an expansive and private lot, completely level with a fenced yard, this stunning home will leave you nothing short of impressed! A rocking chair front porch greets you and welcomes you in to a dramatic 2-story foyer and great room, flanked by an office and dining space. Immediately, custom detailing is seen ...
- 38 days |
- 426 |
- 5 |
Likely to sell faster than
Source: Canopy MLS as distributed by MLS GRID,MLS#: 4299464
Travel times
Living Room
Kitchen
Primary Bedroom
Primary Bathroom
Outdoor 1
Zillow last checked: 7 hours ago
Listing updated: September 26, 2025 at 10:38am
Listing Provided by:
Stefanie Janky stefanie.janky@allentate.com,
Howard Hanna Allen Tate Fort Mill
Source: Canopy MLS as distributed by MLS GRID,MLS#: 4299464
Facts & features
Interior
Bedrooms & bathrooms
- Bedrooms: 4
- Bathrooms: 3
- Full bathrooms: 3
- Main level bedrooms: 1
Primary bedroom
- Features: Ceiling Fan(s), Walk-In Closet(s)
- Level: Upper
Bedroom s
- Level: Main
Bedroom s
- Level: Upper
Bedroom s
- Level: Upper
Bathroom full
- Features: Ceiling Fan(s)
- Level: Main
Bathroom full
- Level: Upper
Dining room
- Features: Ceiling Fan(s)
- Level: Main
Great room
- Level: Main
Kitchen
- Features: Ceiling Fan(s)
- Level: Main
Laundry
- Level: Upper
Loft
- Level: Upper
Office
- Features: Breakfast Bar, Kitchen Island, Open Floorplan, Walk-In Pantry
- Level: Main
Heating
- Central, Natural Gas
Cooling
- Ceiling Fan(s), Central Air
Appliances
- Included: Convection Oven, Dishwasher, Disposal, Electric Oven, Electric Water Heater, Exhaust Fan, Gas Cooktop, Microwave, Plumbed For Ice Maker, Self Cleaning Oven
- Laundry: Laundry Room, Upper Level
Features
- Drop Zone, Soaking Tub, Kitchen Island, Open Floorplan, Walk-In Closet(s), Walk-In Pantry
- Flooring: Carpet, Tile, Vinyl
- Has basement: No
- Attic: Pull Down Stairs
- Fireplace features: Fire Pit, Gas Log, Great Room
Interior area
- Total structure area: 3,082
- Total interior livable area: 3,082 sqft
- Finished area above ground: 3,082
- Finished area below ground: 0
Video & virtual tour
Property
Parking
- Total spaces: 4
- Parking features: Driveway, Attached Garage, Garage Door Opener, Garage Faces Front, Garage on Main Level
- Attached garage spaces: 2
- Uncovered spaces: 2
Features
- Levels: Two
- Stories: 2
- Patio & porch: Covered, Front Porch, Patio
- Exterior features: Fire Pit
- Fencing: Back Yard,Fenced
Lot
- Size: 0.27 Acres
- Features: Level, Private, Wooded
Details
- Additional structures: Shed(s)
- Parcel number: 0009I0C068.00
- Zoning: NRN
- Special conditions: Standard
Construction
Type & style
- Home type: SingleFamily
- Architectural style: Transitional
- Property subtype: Single Family Residence
Materials
- Brick Partial, Fiber Cement
- Foundation: Slab
- Roof: Shingle
Condition
- New construction: No
- Year built: 2020
Utilities & green energy
- Sewer: Public Sewer
- Water: City
- Utilities for property: Cable Available, Electricity Connected
Community & HOA
Community
- Features: Sidewalks, Street Lights
- Security: Carbon Monoxide Detector(s), Security System, Smoke Detector(s)
- Subdivision: Carrington
HOA
- Has HOA: Yes
- HOA fee: $453 semi-annually
- HOA name: CAMS
- HOA phone: 704-731-5560
Location
- Region: Indian Land
Financial & listing details
- Price per square foot: $214/sqft
- Tax assessed value: $562,200
- Annual tax amount: $7,770
- Date on market: 9/6/2025
- Listing terms: Cash,Conventional,USDA Loan,VA Loan
- Electric utility on property: Yes
- Road surface type: Concrete, Paved