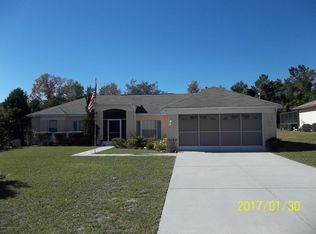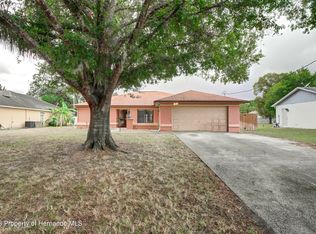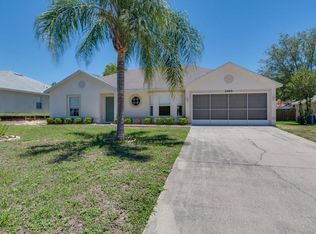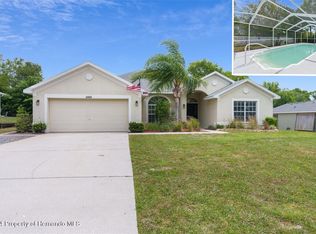Nicely designed 2 bedroom/2 bath home with 1 car garage has vaulted ceilings, tiled floors throughout, living room & dinette area! Galley Kitchen includes lots of cabinets and overlooks the spacious backyard! Sliding doors, just off the dinette area, lead to the covered screened patio! Master suite includes private bath with newer shower (2014), sink and 2 closets! Sizable 2nd bedroom with closet is adjacent to the 2nd bath which includes sink and tub/shower combination. This home is complete with new roof in 2009, A/C system replaced in 2010, large screened patio overlooking the tranquil backyard, alarm system, gutters, sprinkler system and all the appliances convey! Whether you love entertaining or just relaxing outside on your patio, this home is for you! Convenient to shopping, restaurants, Suncoast parkway and US 19!
This property is off market, which means it's not currently listed for sale or rent on Zillow. This may be different from what's available on other websites or public sources.



