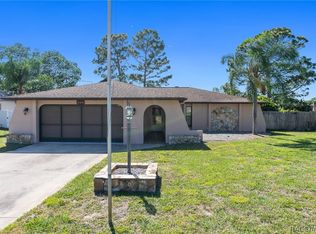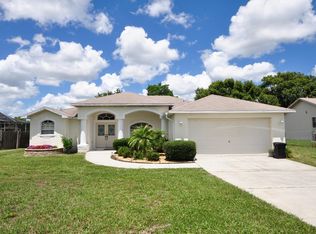Sold for $380,000 on 03/12/25
$380,000
2457 Lake Forest Ave, Spring Hill, FL 34609
3beds
2,215sqft
Single Family Residence
Built in 2004
10,018.8 Square Feet Lot
$-- Zestimate®
$172/sqft
$2,401 Estimated rent
Home value
Not available
Estimated sales range
Not available
$2,401/mo
Zestimate® history
Loading...
Owner options
Explore your selling options
What's special
Step into luxury and comfort with this stunning 2-story remodeled pool home, nestled in a prime location. Boasting contemporary design and timeless appeal, this home offers: Modern finishes, Luxury vinyl plank flooring throughout, spacious rooms, and an open-concept layout perfect for both relaxation and entertaining.
Gourmet Kitchen - Brand-new cabinets, granite counters, stainless steel appliances, and ample storage for all your culinary creations.
Spacious Bedrooms - Light-filled, generous rooms for ultimate comfort, including a primary suite with a garden tub and separate shower. Outdoor Paradise - Enjoy the Florida sunshine with a private, sparkling pool and an expansive backyard, ideal for outdoor gatherings or just relaxing with loved ones.
This home is the perfect blend of style, function, and luxury. Ready to move in - don't miss your chance to own this exceptional property!
Zillow last checked: 8 hours ago
Listing updated: March 27, 2025 at 09:29am
Listed by:
Adam Christopher Haynes 727-804-8808,
Tropic Shores Realty LLC
Bought with:
Adam Christopher Haynes, SL3033592
Tropic Shores Realty LLC
Source: HCMLS,MLS#: 2250141
Facts & features
Interior
Bedrooms & bathrooms
- Bedrooms: 3
- Bathrooms: 3
- Full bathrooms: 2
- 1/2 bathrooms: 1
Primary bedroom
- Level: Second
- Area: 221
- Dimensions: 17x13
Bedroom 2
- Level: Second
- Area: 114.45
- Dimensions: 10.5x10.9
Bedroom 3
- Level: Second
- Area: 115.5
- Dimensions: 11x10.5
Dining room
- Level: First
- Area: 139.32
- Dimensions: 12.9x10.8
Family room
- Level: First
- Area: 234
- Dimensions: 18x13
Kitchen
- Level: First
- Area: 126.36
- Dimensions: 11.7x10.8
Living room
- Level: First
- Area: 163.83
- Dimensions: 12.9x12.7
Loft
- Level: Second
- Area: 143
- Dimensions: 13x11
Heating
- Central, Electric
Cooling
- Central Air
Appliances
- Included: Dishwasher, Electric Range, Microwave
Features
- Ceiling Fan(s), His and Hers Closets, Kitchen Island, Pantry, Primary Bathroom -Tub with Separate Shower, Walk-In Closet(s)
- Flooring: Vinyl
- Has fireplace: No
Interior area
- Total structure area: 2,215
- Total interior livable area: 2,215 sqft
Property
Parking
- Total spaces: 2
- Parking features: Garage
- Garage spaces: 2
Features
- Stories: 2
- Has spa: Yes
- Spa features: In Ground
- Fencing: Wood
Lot
- Size: 10,018 sqft
- Features: Other
Details
- Parcel number: R323231750900559021001
- Zoning: PDP
- Zoning description: PUD
- Special conditions: Real Estate Owned
Construction
Type & style
- Home type: SingleFamily
- Property subtype: Single Family Residence
Materials
- Block, Frame, Stucco, Vinyl Siding
- Roof: Shingle
Condition
- Updated/Remodeled
- New construction: No
- Year built: 2004
Utilities & green energy
- Sewer: Septic Tank
- Water: Public
- Utilities for property: Cable Available, Electricity Connected, Water Connected
Community & neighborhood
Location
- Region: Spring Hill
- Subdivision: Spring Hill Unit 9
Other
Other facts
- Listing terms: Cash,Conventional,FHA,VA Loan
- Road surface type: Asphalt
Price history
| Date | Event | Price |
|---|---|---|
| 3/12/2025 | Sold | $380,000-3.8%$172/sqft |
Source: | ||
| 11/27/2024 | Listing removed | $394,900$178/sqft |
Source: | ||
| 11/25/2024 | Listed for sale | $394,900+142.7%$178/sqft |
Source: | ||
| 6/29/2019 | Listing removed | $1,625$1/sqft |
Source: WRI Property Management | ||
| 6/25/2019 | Listed for rent | $1,625$1/sqft |
Source: WRI Property Management | ||
Public tax history
| Year | Property taxes | Tax assessment |
|---|---|---|
| 2018 | $2,372 -4.7% | $155,867 +11.9% |
| 2017 | $2,489 +123.8% | $139,345 +27.2% |
| 2016 | $1,112 | $109,574 |
Find assessor info on the county website
Neighborhood: 34609
Nearby schools
GreatSchools rating
- 4/10John D. Floyd Elementary SchoolGrades: PK-5Distance: 1.8 mi
- 5/10Powell Middle SchoolGrades: 6-8Distance: 3.5 mi
- 4/10Frank W. Springstead High SchoolGrades: 9-12Distance: 0.7 mi
Schools provided by the listing agent
- Elementary: JD Floyd
- Middle: Powell
- High: Springstead
Source: HCMLS. This data may not be complete. We recommend contacting the local school district to confirm school assignments for this home.

Get pre-qualified for a loan
At Zillow Home Loans, we can pre-qualify you in as little as 5 minutes with no impact to your credit score.An equal housing lender. NMLS #10287.

