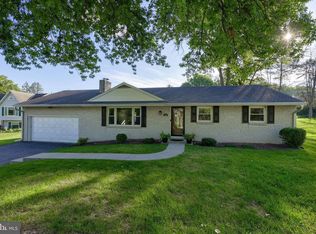Sold for $325,000
$325,000
2457 Joppa Rd, York, PA 17403
3beds
1,744sqft
Single Family Residence
Built in 1991
0.45 Acres Lot
$331,500 Zestimate®
$186/sqft
$1,955 Estimated rent
Home value
$331,500
$308,000 - $355,000
$1,955/mo
Zestimate® history
Loading...
Owner options
Explore your selling options
What's special
This one-floor 1,744 square foot house features three bedrooms, two bathrooms and a 2-car garage. The spacious layout offers ample natural light throughout with large rooms and new carpet. The kitchen provides abundant cabinetry and ample countertop space, creating a functional cooking environment. The home's exterior is highlighted by a charming brick façade and a spacious deck, surrounded by a sizable lawn. This single-story modern rancher sits on a corner lot, offering a convenient one-floor living experience. The home's windows allow for an abundance of natural light to fill the interior. The property is located within the Dallastown school district and provides easy access to nearby restaurants, shopping, and medical facilities. While the home may require some cosmetic improvements, it presents an opportunity to customize and personalize the living space to suit individual preferences. In the past 6 months or so, all of the attic insulation has been removed and replaced with TAP insulation, the gutters and downspouts have been serviced, the HVAC system has been serviced, and the boot was replaced around a vent pipe on the roof above the master bedroom.
Zillow last checked: 8 hours ago
Listing updated: May 16, 2025 at 11:24am
Listed by:
Bridget Floyd 717-542-8510,
Coldwell Banker Realty
Bought with:
Angela Card, RS280508
RE/MAX Components
Source: Bright MLS,MLS#: PAYK2079632
Facts & features
Interior
Bedrooms & bathrooms
- Bedrooms: 3
- Bathrooms: 2
- Full bathrooms: 2
- Main level bathrooms: 2
- Main level bedrooms: 3
Basement
- Area: 550
Heating
- Forced Air, Natural Gas
Cooling
- Central Air, Electric
Appliances
- Included: Gas Water Heater
Features
- Attic, Breakfast Area, Combination Dining/Living, Entry Level Bedroom, Pantry, Primary Bath(s)
- Flooring: Carpet, Ceramic Tile, Hardwood, Vinyl, Wood
- Basement: Partial,Concrete,Unfinished
- Has fireplace: No
Interior area
- Total structure area: 2,294
- Total interior livable area: 1,744 sqft
- Finished area above ground: 1,744
- Finished area below ground: 0
Property
Parking
- Total spaces: 4
- Parking features: Garage Faces Side, Attached, Driveway, On Street
- Attached garage spaces: 2
- Uncovered spaces: 2
- Details: Garage Sqft: 484
Accessibility
- Accessibility features: None
Features
- Levels: One
- Stories: 1
- Pool features: None
Lot
- Size: 0.45 Acres
- Features: Corner Lot, Suburban
Details
- Additional structures: Above Grade, Below Grade
- Parcel number: 54000150003A000000
- Zoning: RL RESIDENTIAL LOW DENS
- Zoning description: RL Residential Low Density
- Special conditions: Standard
Construction
Type & style
- Home type: SingleFamily
- Architectural style: Ranch/Rambler
- Property subtype: Single Family Residence
Materials
- Vinyl Siding
- Foundation: Permanent
Condition
- Below Average
- New construction: No
- Year built: 1991
Utilities & green energy
- Electric: 200+ Amp Service
- Sewer: Public Sewer
- Water: Public
- Utilities for property: Cable
Community & neighborhood
Location
- Region: York
- Subdivision: None Available
- Municipality: YORK TWP
Other
Other facts
- Listing agreement: Exclusive Right To Sell
- Listing terms: Cash,Conventional,FHA,VA Loan
- Ownership: Fee Simple
Price history
| Date | Event | Price |
|---|---|---|
| 5/13/2025 | Sold | $325,000$186/sqft |
Source: | ||
| 4/22/2025 | Pending sale | $325,000$186/sqft |
Source: | ||
| 4/7/2025 | Listed for sale | $325,000$186/sqft |
Source: | ||
Public tax history
| Year | Property taxes | Tax assessment |
|---|---|---|
| 2025 | $5,277 +0.4% | $153,740 |
| 2024 | $5,257 | $153,740 |
| 2023 | $5,257 +9.7% | $153,740 |
Find assessor info on the county website
Neighborhood: 17403
Nearby schools
GreatSchools rating
- 7/10Leaders Heights El SchoolGrades: K-3Distance: 0.5 mi
- 6/10Dallastown Area Middle SchoolGrades: 7-8Distance: 3.6 mi
- 7/10Dallastown Area Senior High SchoolGrades: 9-12Distance: 3.6 mi
Schools provided by the listing agent
- Elementary: Leaders Heights
- Middle: Dallastown Area
- High: Dallastown Area
- District: Dallastown Area
Source: Bright MLS. This data may not be complete. We recommend contacting the local school district to confirm school assignments for this home.
Get pre-qualified for a loan
At Zillow Home Loans, we can pre-qualify you in as little as 5 minutes with no impact to your credit score.An equal housing lender. NMLS #10287.
Sell for more on Zillow
Get a Zillow Showcase℠ listing at no additional cost and you could sell for .
$331,500
2% more+$6,630
With Zillow Showcase(estimated)$338,130
